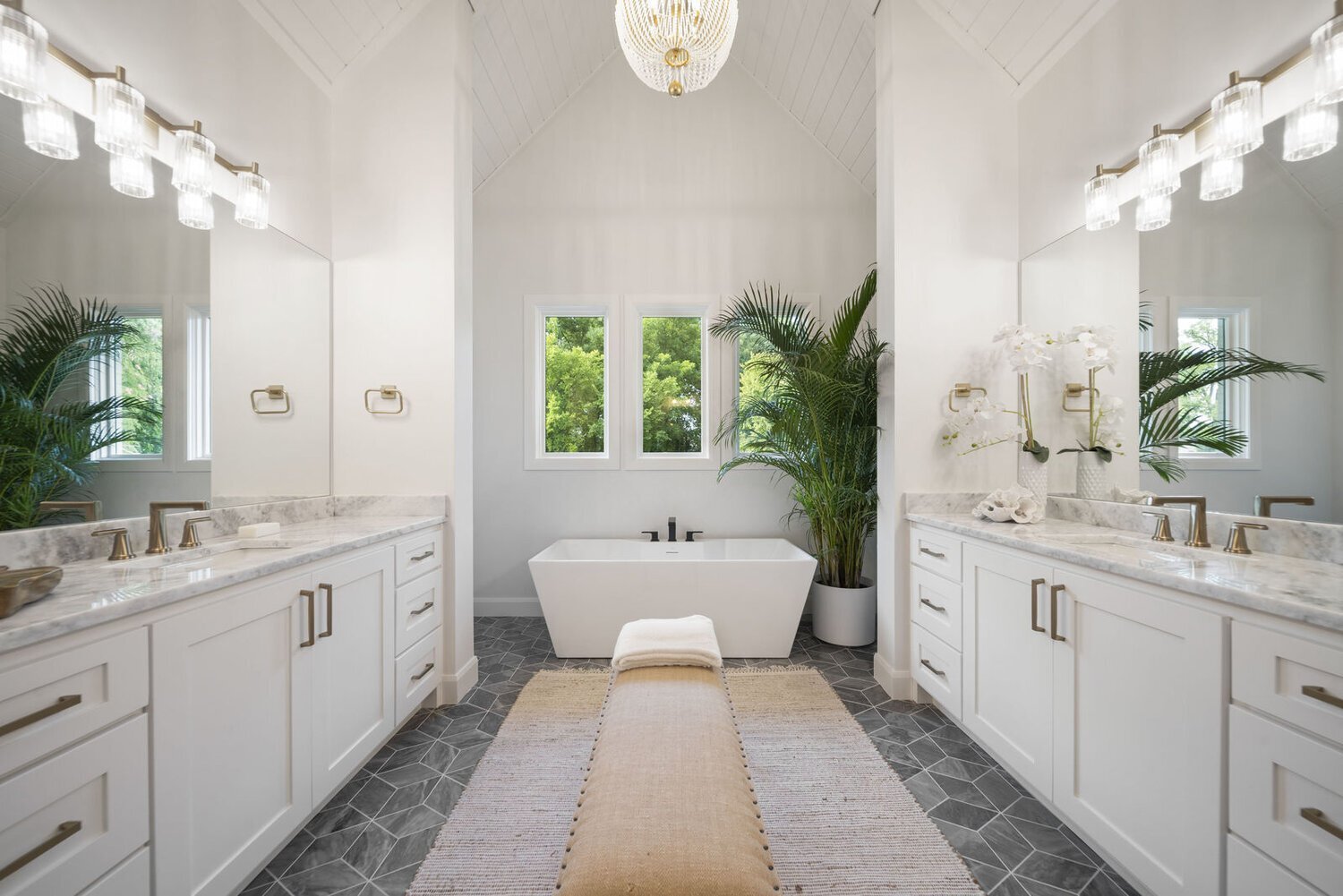5 Mistakes to Avoid When Designing Your Custom Bathroom [2024]
Whether you are remodeling or redesigning your bathroom or you are designing a bathroom for your new construction custom home in Oklahoma, a bathroom build is costly and time-consuming. It’s also an important room in the home to invest value in if you are hoping to resell down the line.
There are several important decisions that you, as the homeowner, will need to consider when building a showstopping bathroom.
Here are 5 mistakes to avoid when designing your custom bathroom so you’ll have no bathroom building regrets.
Our Birchbook floor plan has the right idea! The bathroom is positioned near the kitchen, great room, media room, guestroom, and covered porch but it’s out of sight lines from the Great Room, dining room, and kitchen areas. Another powder room is located near the front entry and study but the toilet isn’t the first thing you see.
DON’T CHOOSE A LOCATION YOU’LL REGRET
When building a new construction home, consider the placement of your bathroom. Think about sight lines. You wouldn’t want to build your bathroom where you can see into it from the kitchen or dining rooms.
You’ll want to position your bathroom where it won’t be far when it’s needed but also somewhat secluded with optimal sight lines. A great home designer like the experts at Creative Home Designs will be able to give you options and provide you with insight on the optimal positioning for restrooms in your new construction home.
DON’T DOWNPLAY FIXTURE PLACEMENT
Once you’ve positioned the bathroom in your floor plan, consider where you’ll want your fixtures within your bathroom. This is a good time to think about if you want to create a water closet for the toilet and tub that is separate from the sink. This creates an extra layer of privacy, makes it so the toilet isn’t in direct view, and has the added benefit of creating space for handwashing while someone is using the toilet area, if needed.
If your bathroom is on the smaller end, make sure you have plenty of knee room and space around the toilet and make sure the door is able to open and close without much trouble.
READ ALSO: 5 Holiday Entertaining Must-Haves for Your Custom Home
DON’T SKIMP ON STORAGE AND COUNTER SPACE
Consider how you’ll use the bathroom and be sure to include adequate storage and counter space. If a member of your family will be using this bathroom to get ready in the morning, make sure there is more than enough space for them to store their personal items including blow dryers and curling irons. To that end, make sure there are plenty of outlets and consider adding a linen closet or two somewhere in the floor plan that every member of your family can easily access.
If someone will use this restroom to get ready each day, make sure there is plenty of counter space for them to line up their makeup or hair brushes. If you are installing a powder room, a basin sink may be adequate, but if this bathroom will be used by a teenager each morning, for example, make sure to provide enough counter space so they can spread out and take their time getting ready each morning.
DON’T FORGET ABOUT LIGHTING AND VENTILATION
Make sure your bathroom is properly ventilated and there are exhaust fans to vent your bathroom to the outdoors. This prevents mildew and mold from accumulating and keeps humidity levels at a safe level. This helps prevent moisture and condensation from building up and curbs problems that will cost you don’t the line.
Proper lighting is also an important item to consider on the front end. To create a balanced look, consider natural light sources such as windows or skylights as well as task lighting for practicality and accent lighting for visual and focal interest.
READ MORE MOLD PREVENTION TIPS FOR YOUR NEW CONSTRUCTION HOME IN OUR BLOG: How To Maintain Your New Construction Custom Home [5 Easy Tips]
DON’T ADD FIXTURES THAT YOU DON’T HAVE ROOM FOR
Consider how many people will use this restroom on a daily basis and how they’ll be using it. Create a bathroom layout that makes sense and will be practical for these uses. You’ll also want to consider your square footage when selecting fixtures.
A garden tub is gorgeous in some bathrooms, but if it takes up too much space in the room you may want to opt for a space-saving walk-in shower instead of feeling the need to have both a tub and a shower.
READY TO START DESIGNING YOUR CUSTOM HOME?
The professionals at Creative Home Designs are ready to help bring your dream home to life. Our experts work to create the perfect custom home design to fit your lot size and meet your specific needs.
We also use 3D rendering to analyze and maximize the efficiency, flow, and design of your home- and our design professionals will work to make it look great, too.
We can also alter any of our home plans to fit your budget, needs, preferences, and lot size. You can browse more of our creative home design plans here.
Call us today for a consultation. We’ll begin by discussing your vision for your custom home and then we’ll get to work creating a design and layout just for you. Due to our extensive Oklahoma network, we can even connect you with trusted builders and providers who will see you through to the finish line.
For purchasing and customization options, please contact us!






