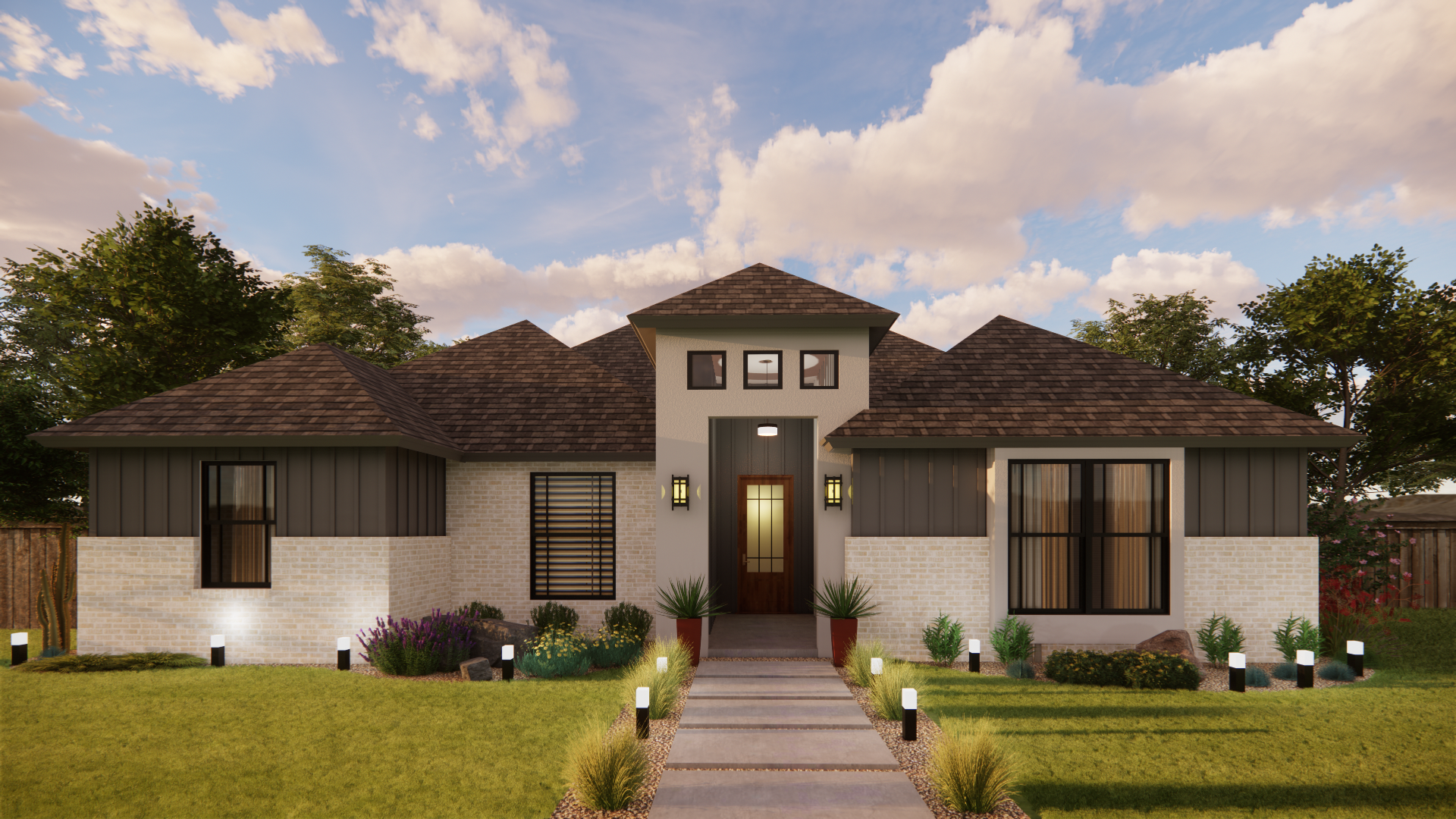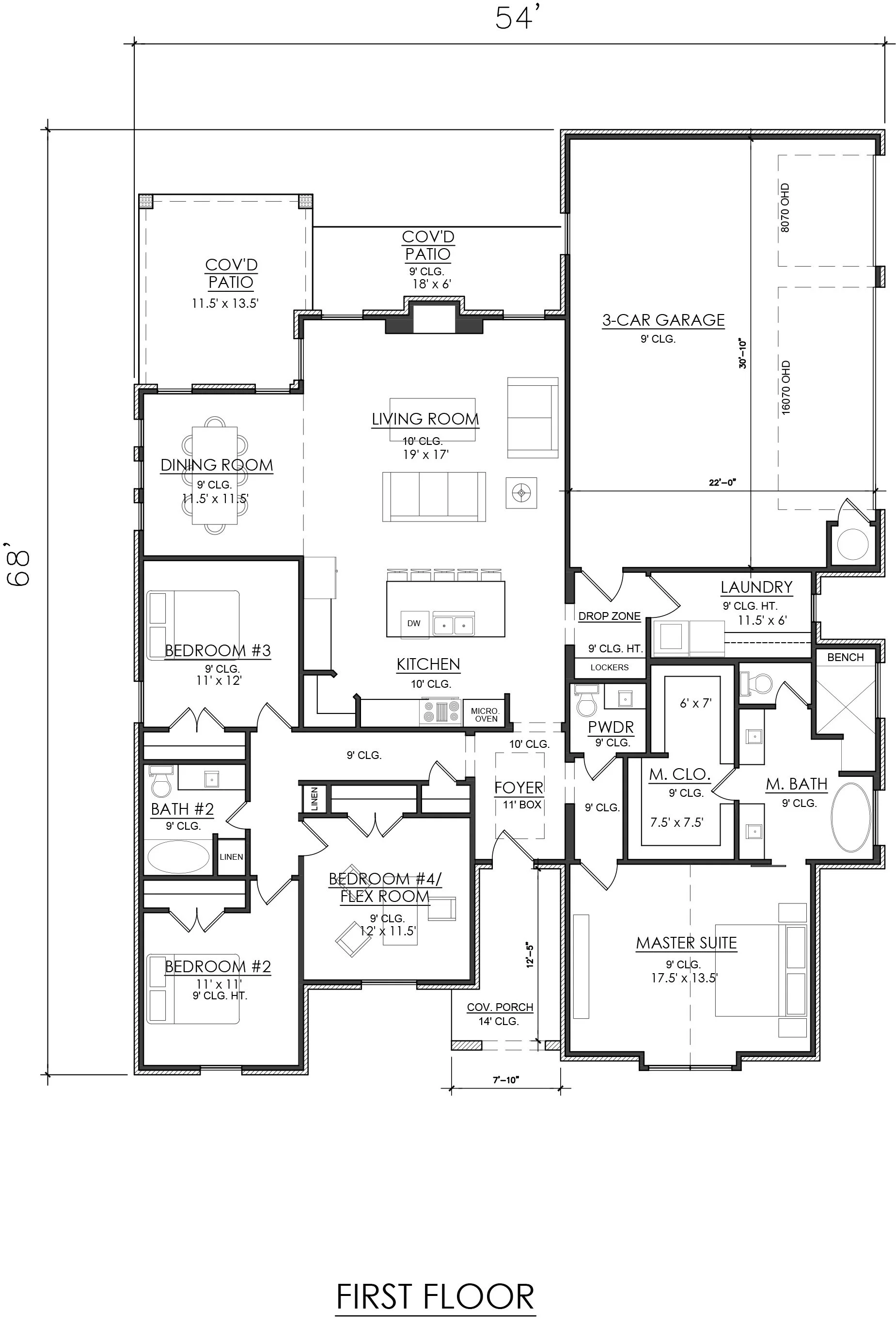A Detailed Look at Our Tulsa Home Design and Floor Plan
Our Tulsa Plan is balanced and tasteful home design with modern allure and sophisticated opulence. Sitting at just over 2,200 square feet, this 3 to 4 bedroom, 2-1/2 bathroom contemporary floor plan features plenty of landscaping opportunities and impeccable curb appeal that’s sure to look splendid in any Oklahoma neighborhood.
This home’s floor plan emphasizes natural views and is lush with natural light for the perfect mood boost. You’ll love coming home to this open and airy home.
Read to the end to take a closer look at the exceptional Tulsa home design.
AT A GLANCE:
2242 Sqft
3-4 Bed
2-1/2 Bath
Study/Flex Room
3-Car Garage
EXTERIOR
The Tulsa plan has it all! This home has a unique and harmonious balance with its lofty front porch entrance and mixed textures combined with thoughtfully placed windows and modern angles.
We selected these windows because they have fewer grilles and create a gorgeous minimalist aesthetic that maximizes the view of the front yard. Vertical board and batten siding pop from the elegant off-white brick. The earth-toned front door helps the home blend into its natural surroundings.
READ ALSO: Your Guide to Window and Door Trends for Custom Home Design in 2024
OPEN-CONCEPT LIVING AREA
From the long covered porch with its regal 14’ ceilings, guests step into a cozy foyer with 11’ boxed ceilings. We've tucked the open-concept living area away from the direct eye line of the front door, which adds a layer of privacy and makes the space more relaxed and livable.
The living room features a showstopping custom fireplace. The open-concept living room overlooks the enormous covered patio with floor-to-ceiling windows.
The formal dining room also includes plenty of floor-to-ceiling windows for mood-enhancing natural lighting. A double island with bar seating in the kitchen makes the perfect space to enjoy company while preparing a meal. A walk-in pantry elevates this space, provides valuable storage, and reduces clutter in the kitchen.
SPACIOUS MASTER SUITE
The master suite sits down a private hall and includes 9’ vaulted ceilings and an enormous window that bathes this space in natural light. A standalone tub for soaking and a spacious walk-in shower with a bench provide options. There are two separate vanities and a room for the toilet for an added layer of privacy.
The large master closet provides plenty of hanging storage. The closet is divided into “his” and “hers” storage.
A powder room is situated adjacent to the master suite, front entry, and living area and adds value to this floor plan.
PLENTY OF BEDROOMS
Down another private hall are two bedrooms that each have a standard-sized closet. A full bathroom serves these bedrooms and includes a dedicated linen closet. A fourth bedroom accommodates a standard-sized closet and can host a home office, gym, or playroom. Plenty of storage throughout adds value to this home’s design.
SOPHISTICATED AGE-IN-PLACE HOME
This floor plan would make the perfect template for a home that’s just right for aging in place with dignity.
Here are some of the features that make this home great for aging in place:
All rooms are located on the ground floor
Two bathrooms are located near the master suite
A bathroom located near the front entrance as well as adjacent to the garage
A drop zone with a bench and lockers near the garage
There is a tub for soaking as well as a walk-in shower that includes a shower bench
Three bedrooms located in their own wing of the home are perfect for visiting grandchildren, adult children, guests, or live-in caretakers
READ ALSO: Remodeling Your Home to Age in Place and 5 Tips to Get Started (2024)
READY TO START DESIGNING YOUR CUSTOM HOME?
Creative Home Designs serves the Oklahoma City, Norman, Tulsa, Dallas-Fort Worth, and NW Arkansas areas and beyond!
We can alter any home design plan to fit your budget, needs, preferences, and square footage of your property. For purchasing and home customization options, please use the Contact form to get in touch!





