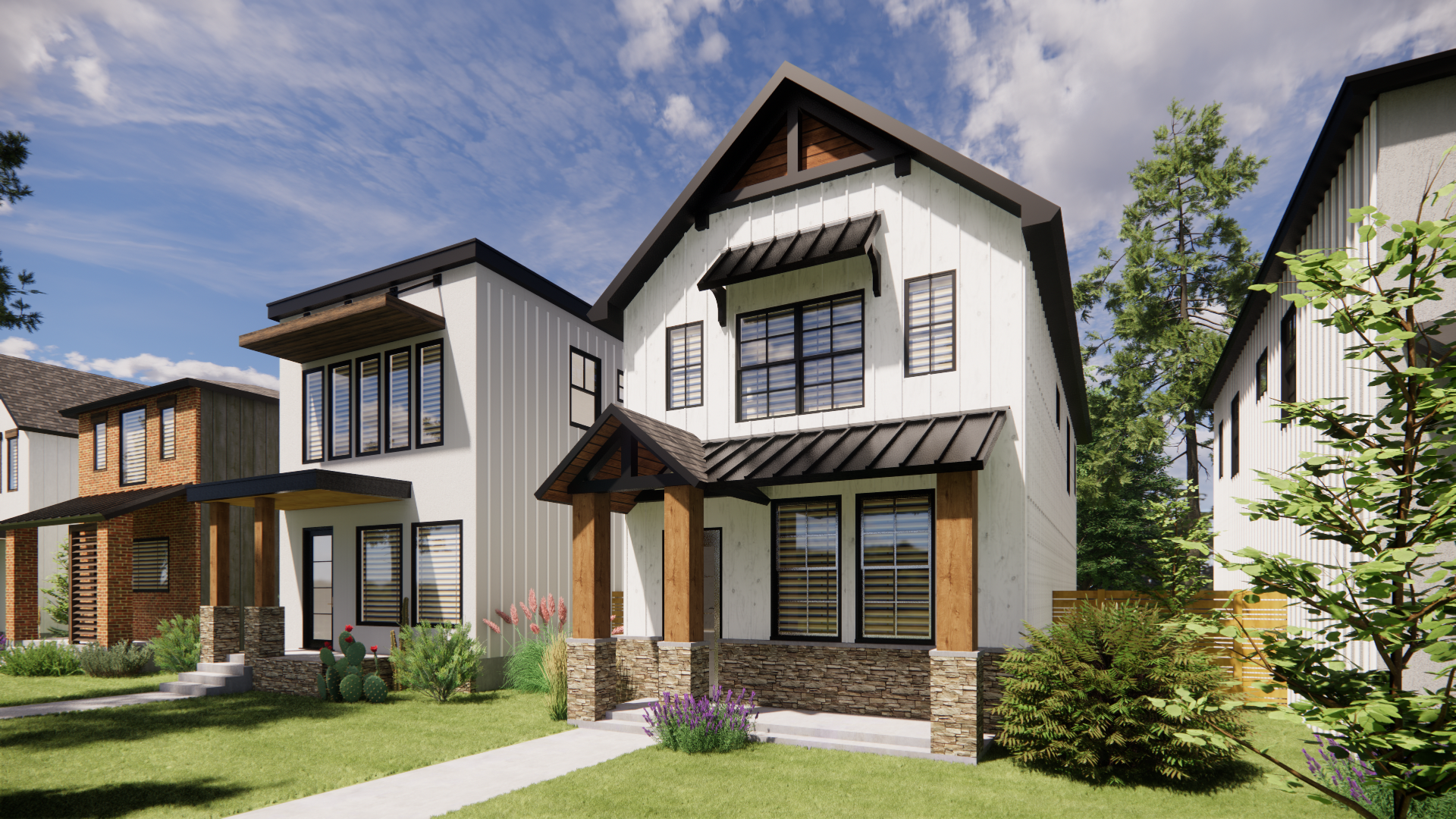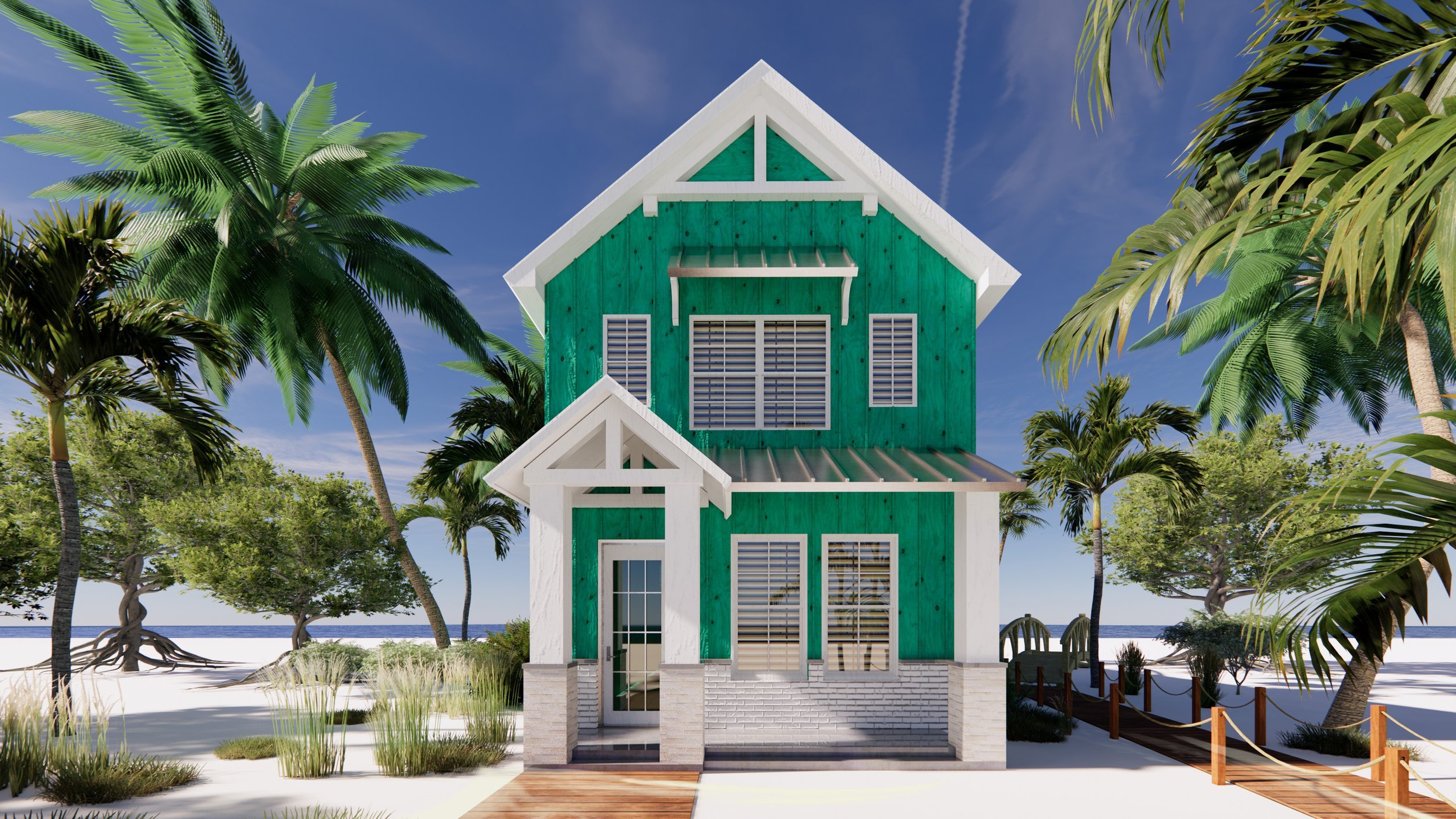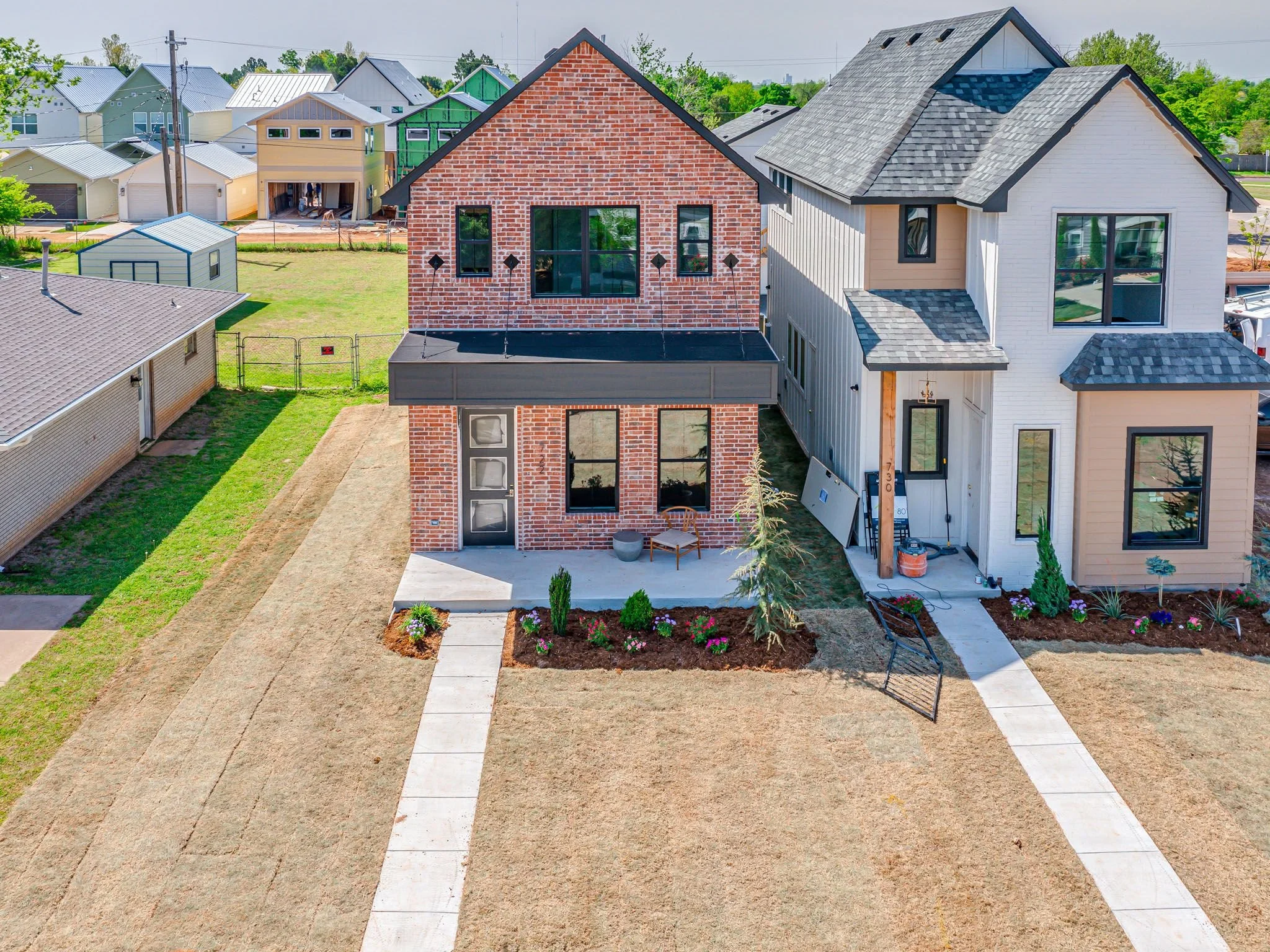A Detailed Look at Our Taylorsville Floor Plan and Home Design
This week at Creative Home Designs, we are celebrating our designs that have been featured by the Parade of Homes Oklahoma. We are fortunate enough to be included in this prestigious list alongside our building partners South 80 Homes, and to celebrate, we’d like to share details about our Taylorsville plan.
In this blog we’ll tell you why we think our plan is the right design if you are looking to build a custom home on a narrow lot under 1,600 square feet and still have it all.
AT A GLANCE:
1,557 Sq Ft
3 Bedrooms
2-1/2 Baths
Study Alcove
Built-in Dining
Spacious Pantry
EXTERIOR
This unique 1,557 square foot row home has exquisite curb appeal with its geometric roof details, delightfully contrasting color pallet, and lovely brick and stone accents. Standing seam awnings give this home a feel of sturdiness and help keep it on trend.
READ ALSO: Your Guide to Window and Door Trends for Custom Home Design in 2024
OPEN-CONCEPT FLOOR PLAN
From the large covered patio, home buyers will love the roomy living room that includes a custom fireplace and custom shelving, and is lush with natural light.
The kitchen is complete with a peninsula island with bar seating, a 6-burner range, and a 36” refrigerator. It includes a cozy built-in dining table with a wraparound bench and plenty of cabinetry. A large pantry provides plenty of additional storage and elevates this space. A beverage bar is the perfect place to make morning coffee or tea.
A powder room, study alcove, and a full utility room with counter space add value to this floor plan. The back door passes through to the covered patio in the rear of the home that is large enough to accommodate a patio furniture set.
3 UPSTAIRS BEDROOMS
Upstairs, the 13X13 master bedroom is complete with an en suite master closet with built-in storage. The master bathroom comes with a double-vanity and a walk-in shower.
Two bedrooms share a bathroom with a double-sized shower and an oversized vanity. One of the bedrooms has a standard-sized closet and the other has a walk-in closet.
READ OUR BLOG: 5 Outdoor Living Trends to Watch for in 2024
CUSTOM ADU
The plan customized and built by our partners at South 80 homes in Edmond, Oklahoma is built in a modern industrial style that features red brick and exposed duct work inside.
An ADU or accessory dwelling unit is located behind the home. It includes a garage on the ground level and a suite on the second floor that would make a great guest house, accommodations for the nanny or caretaker, or a rental studio to generate extra income. The ADU features a private balcony entrance. This accessory dwelling unit would make a great addition to any home!
It includes an 18” efficiency electric range, floating shelves, and a dishwasher in the kitchen, as well as a full-sized refrigerator. The living room is 9X11 and the bedroom is also 9X11. These rooms feature vaulted ceilings that help the space feel even more spacious.
A barn door separates the bathroom from the rest of the studio. The bathroom includes a 5’ garden tub, an oversized vanity, and a linen closet. There is also room for a stacked washer and dryer, a standard-sized closet, and custom shelving.
READ OUR BLOG: 5 Tips For Intentional Design in Your Custom Home
READY TO START DESIGNING YOUR INTENTIONALLY DESIGNED HOME?
The experts at Creative Home Designs can alter any plan to fit your budget, needs, preferences, and the square footage of your property. For purchasing and customization options, please get in touch with us using the Contact form!







