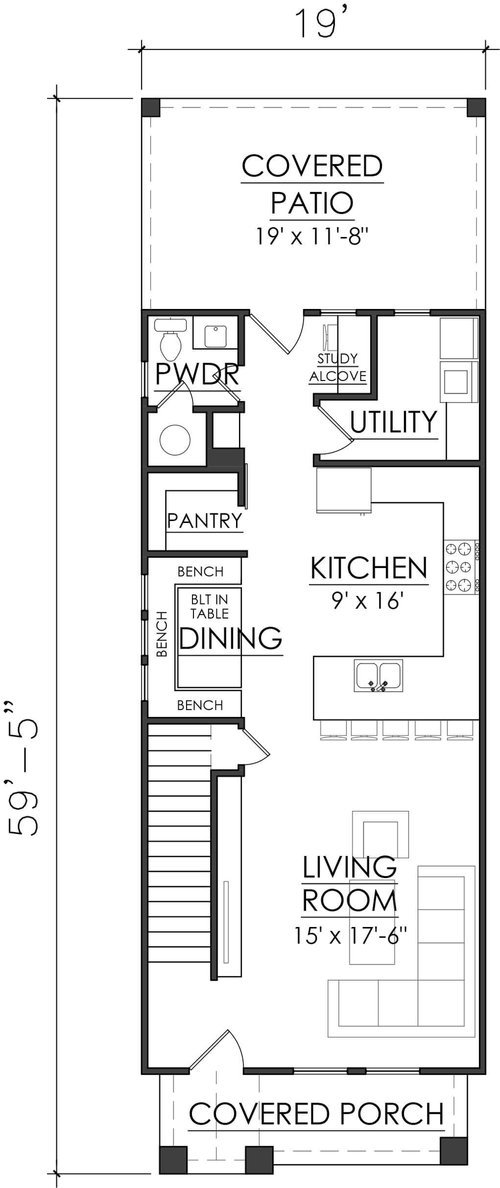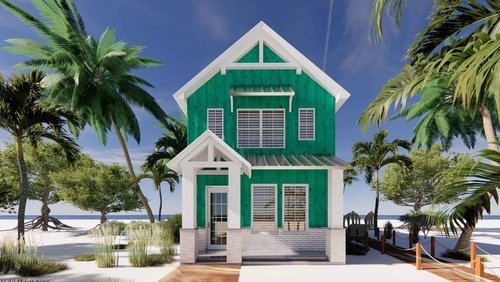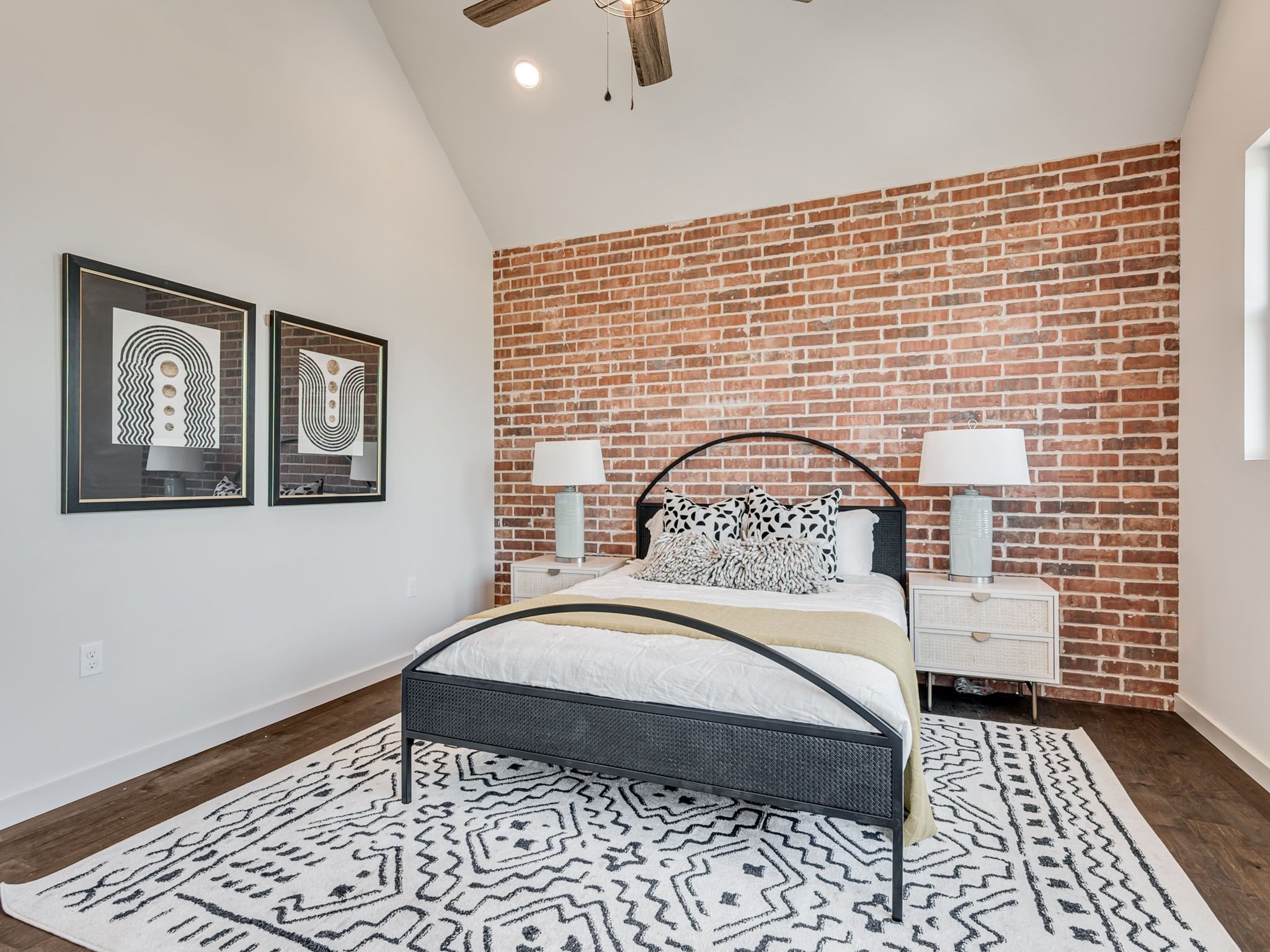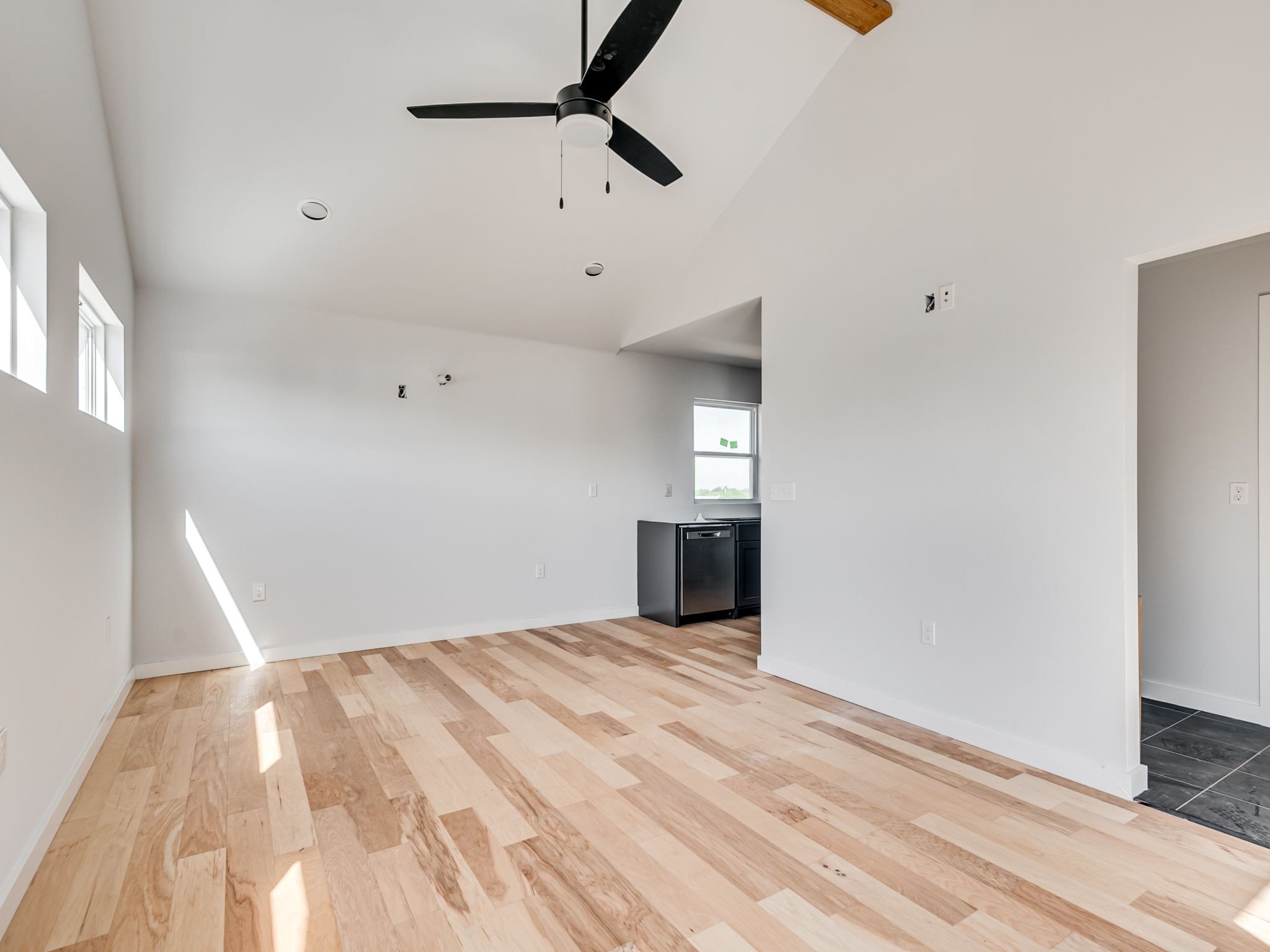Taylorsville | 1557 SqFt • 3 Bed • 2-1/2 Bath
1,557 Sq Ft • 3 Bedrooms • 2-1/2 Baths • Study Alcove • Built-in Dining • Spacious Pantry
This unique 1,557 square foot row home has exquisite curb appeal with its roof details, eye-popping color pallet, and lovely brick and stone accents. Standing seam awnings give this home a feel of sturdiness and help keep it on trend.
From the covered patio, homebuyers will love the roomy living room and the kitchen that comes complete with bar seating and a built-in dining table and bench. A large pantry serves this space and is great for storage. A powder room, study alcove, and a full utility room add value to this floor plan. The back door passes through to the covered patio in the rear of the home.
Upstairs, the 13X13 master bedroom is complete with an en suite master closet with built-in storage. The master bathroom comes with double-vanity and a walk-in shower.
Two bedrooms share a bathroom with a double-sized shower. One of the bedrooms has a standard-sized closet and the other has a walk-in closet.
The experts at Creative Home Designs can alter any plan to fit your budget, needs, preferences, and the square footage of your property. For purchasing and customization options, please get in touch with us using the Contact form!


























































