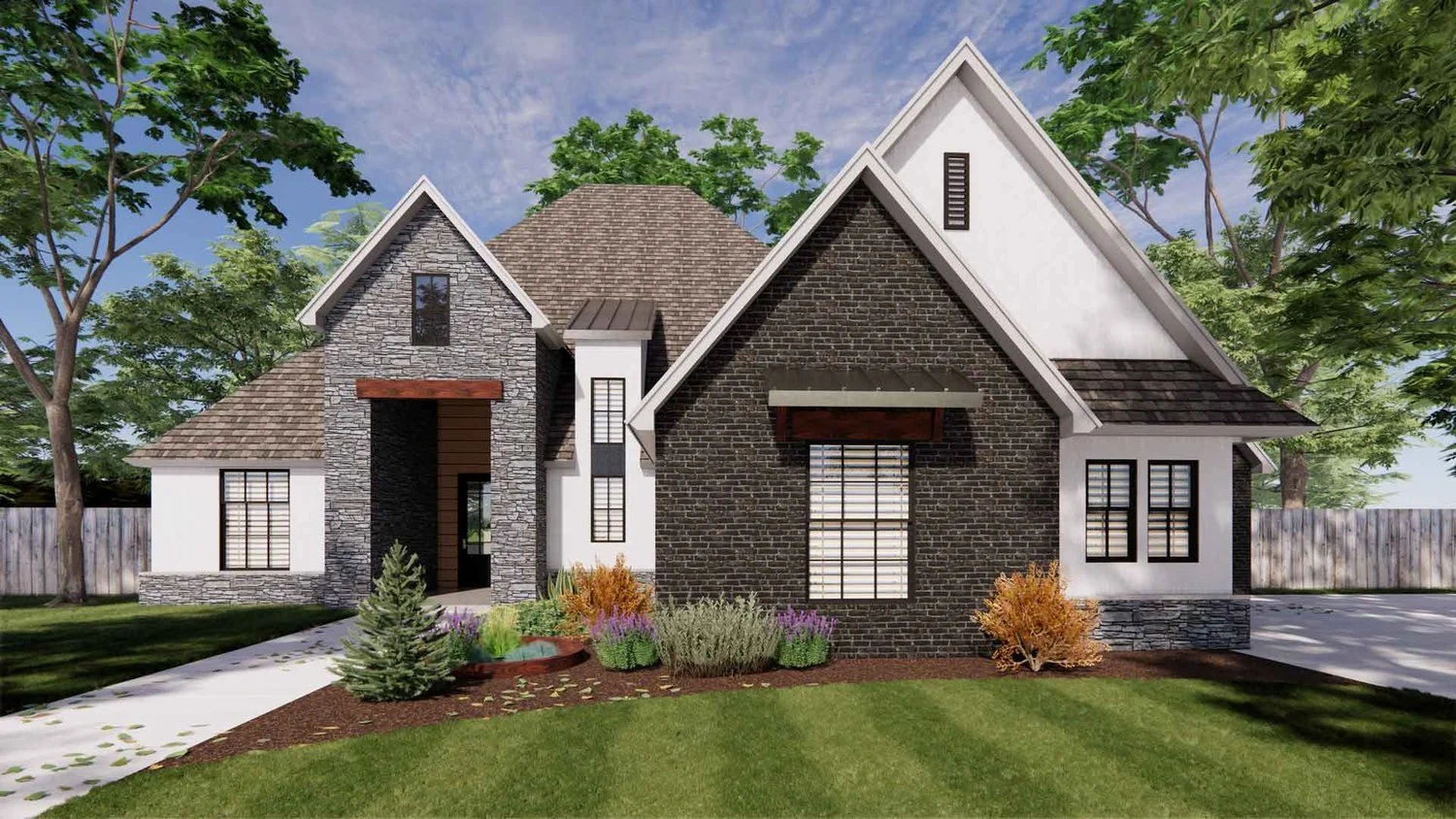Bentonville | 3600 SqFt • 4 Bedroom • 3.5 Bath
3600 Sq Ft • 4 Bedroom • 3.5 Baths • Study •
Bonus/Flex Space • 3-Car Garage •
Mother-in-Law Suite • Master Closet to Utility Pass-Thru
This gorgeous home design looks great from the curb! Tasteful window treatments and pops of natural elements such as stone, brick, and wood give this home a feel of sturdiness and sustainability. Bold, standing seam awnings and black trim give this home a modern feel.
From the covered porch, guests will love the elegant foyer that is home to a 10X12 study that is tucked behind a sliding door. The Family Room in this floor plan is a true showstopper and features a custom fireplace and a wall of windows that overlook the large covered patio in the rear of the home. The kitchen has an oversized island with bar seating and is elevated by a deep, walk-in pantry with additional counter space. The dining room has a great view of the covered patio and lots of windows to allow natural light into the space.
The oversized master bedroom is adorned with tray ceilings and the master bathroom suite is decked out with separate vanity areas, a standalone tub for soaking, a luxury, walk-in shower, a room for the toilet, extra shelving, and a linen closet. The master closet is very large and walks through to the utility room for seamless laundry service.
A wet sink in the utility room is handy for messy clean-ups. A mudroom with lockers serves the 3-car tandem garage which is hidden on the side of the house, allowing the home and landscaping to be the main focal point of this plan.
A private hall houses the second bedroom and is complete with a full bathroom and a deep, walk-in closet with custom storage.
Upstairs, homebuyers will adore the 19X15 Bonus Room with a built-in snack bar which can be used for a variety of different functions, including a theater area or gaming room. Two large bedrooms each have a walk-in closet and share a Jack-and-Jill style bathroom.
The experts at Creative Home Designs can alter any plan to fit your budget, needs, preferences, and the square footage of your property. For purchasing and customization options, please get int touch with us using the contact form!





