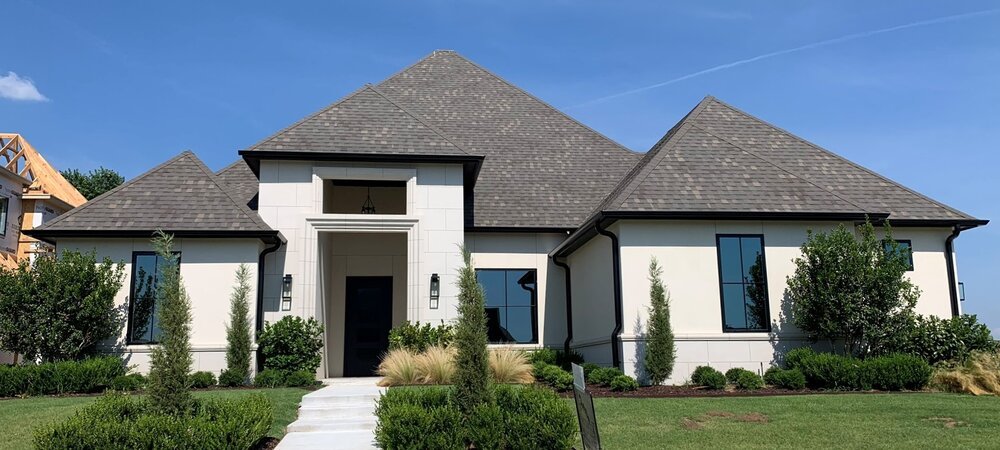Briardale | 3015 SqFt • 3/4 Bed • 4 Bath
3015 Sq Ft • 3/4 Bedrooms • 4 Bath • Study • Oversized Bonus Area • 3-Car Garage
This sophisticated design plan has amazing curbside appeal with its on-trend straight-line windows and clean elegant lines. The layout of The Briardale has it all.
From a grand three-car garage that opens to a mudroom with bench lockers with access to both Laundry Room and coat closet, this design has thought of everything. The laundry room also leads to the magnificent 11x12 master closet providing walk through access to laundry service. The master bathroom is complete with a free-standing tub, shower, and a room for the toilet. The master bedroom is a real show-stopper at 289 square feet with lovely windows for amazing natural lighting.
The gorgeous Great Room features a fireplace that serves the open area including the dining room and kitchen. The kitchen comes complete with a double-island and large pantry as well as a separate oven and range. The dining room opens to an enormous covered patio complete with an outdoor kitchen and fireplace. This layout also features a study as well as two bedrooms each with a full, private bathroom and generous closet space. Two linen closets make storing sheets and towels a breeze. An impressive 12X12 study and king-sized 15 X 27 bonus room make this floor plan even more ideal and versatile.
For purchasing and customization options, please get in touch with us using the contact form!
We can alter any plan to fit your budget, needs, preferences, and the square footage of your property.


