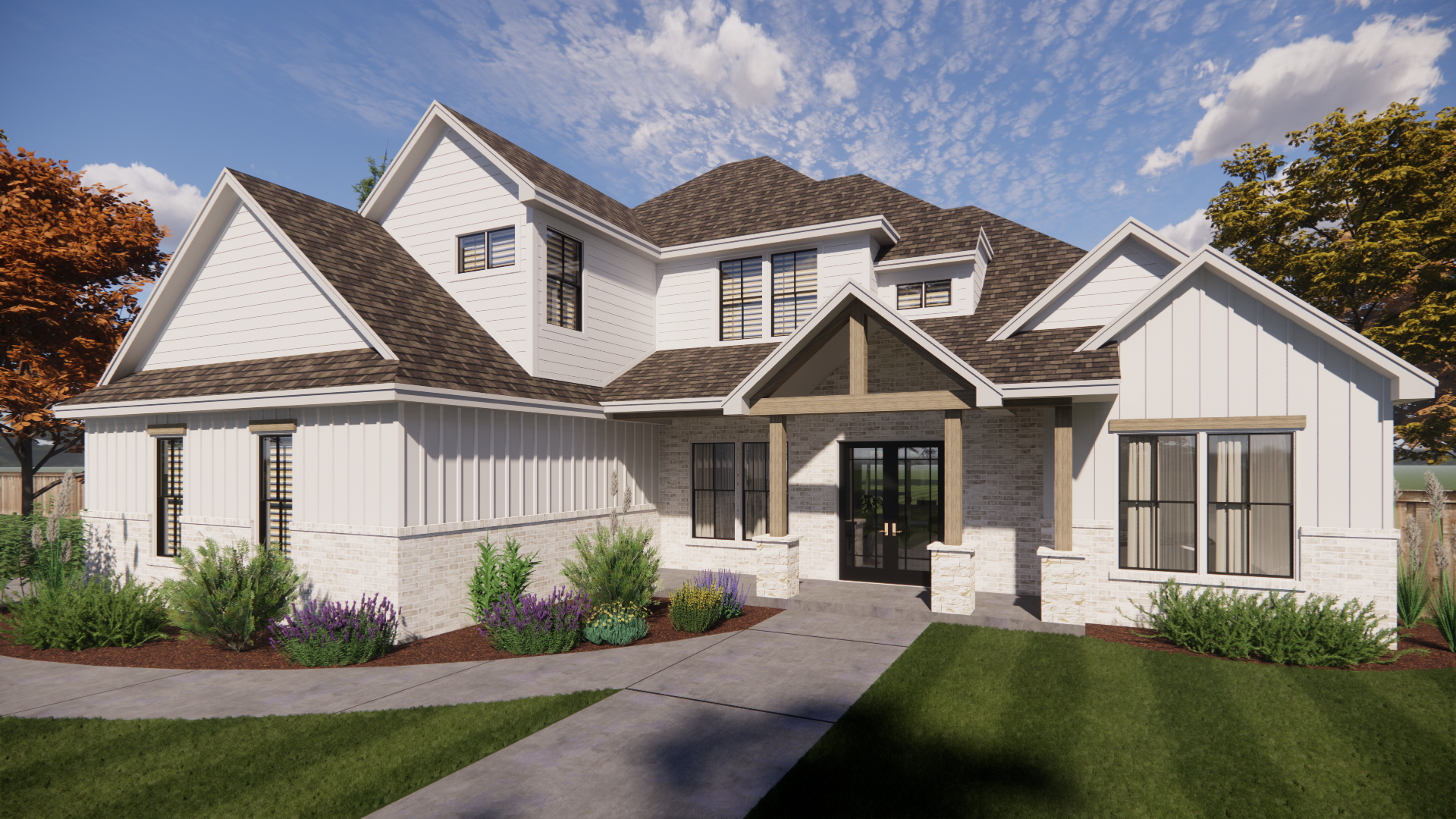Brighton | 2749 SqFt • 4 Bed • 3-1/2 Bath
2749 SqFt • 4 Bed • 3-1/2 Bath • Loft/Flex Room • 3-Car Garage
The Brighton plan is transitional home design at its finest. Gorgeous wooden elements help this home blend beautifully with its natural surroundings. White brick gives this home a feel of durability and security and a neutral pallet with black trim gives this home breathtaking curb appeal.
From the large covered porch guests are led into a dreamy two-story entry with an open view of the formal dining room which features a large window to allow plenty of natural light and incredible 10’ ceilings. The Great Room features a wall of windows that overlook the covered patio in the rear of the home. The Great Room is perfect for entertaining with its custom fireplace and custom media storage. The open-concept kitchen is tucked away from view of the front door and includes a double-island with bar-seating, plenty of counter space, and a walk-in country pantry. A breakfast nook with sloped ceilings offers plenty of seating choices in this perfect open-concept living area.
The master bedroom is located down a private hallway and offers 10’ ceilings in the bedroom. In the bathroom there are separate vanities, a makeup vanity with a place to sit down, a gorgeous freestanding tub, and a double-sized walk-in shower. There’s also a room for the toilet and linen storage in the hallway. A 7X10 master closet is the perfect storage solution.
A second bedroom is located down its own private hall and could double as a study. There’s a handy storage closet in the hall which could be used as a coat closet for the main entry. The bedroom includes a walk-in closet and features lovely 10’ ceilings. A bathroom with a stand-up shower serves this bedroom and doubles as a powder room for the rest of the home.
A mudroom serves the 3-car tandem garage and helps keep the rest of the home tidy. The mudroom features a mud bench and an adjacent powder room adds value to this floor plan. The spacious laundry room includes plenty of counter space, cabinetry, and even a wet sink for messy cleanups.
Upstairs, home buyers will love the pretty window ledge on the stair landing. Two bedrooms with 9’ ceilings include a standard sized closet. A bonus loft with 9’ ceilings can be used for a variety of different functions including a media room, sitting room, home gym, home office, or library. There is a terrific view of the entry below. A bathroom with dual vanities serves the second floor of this lovely home.
We can alter any plan to fit your budget, needs, preferences, and the square footage of your property. For purchasing and customization options, get in touch with us using the Contact form!









