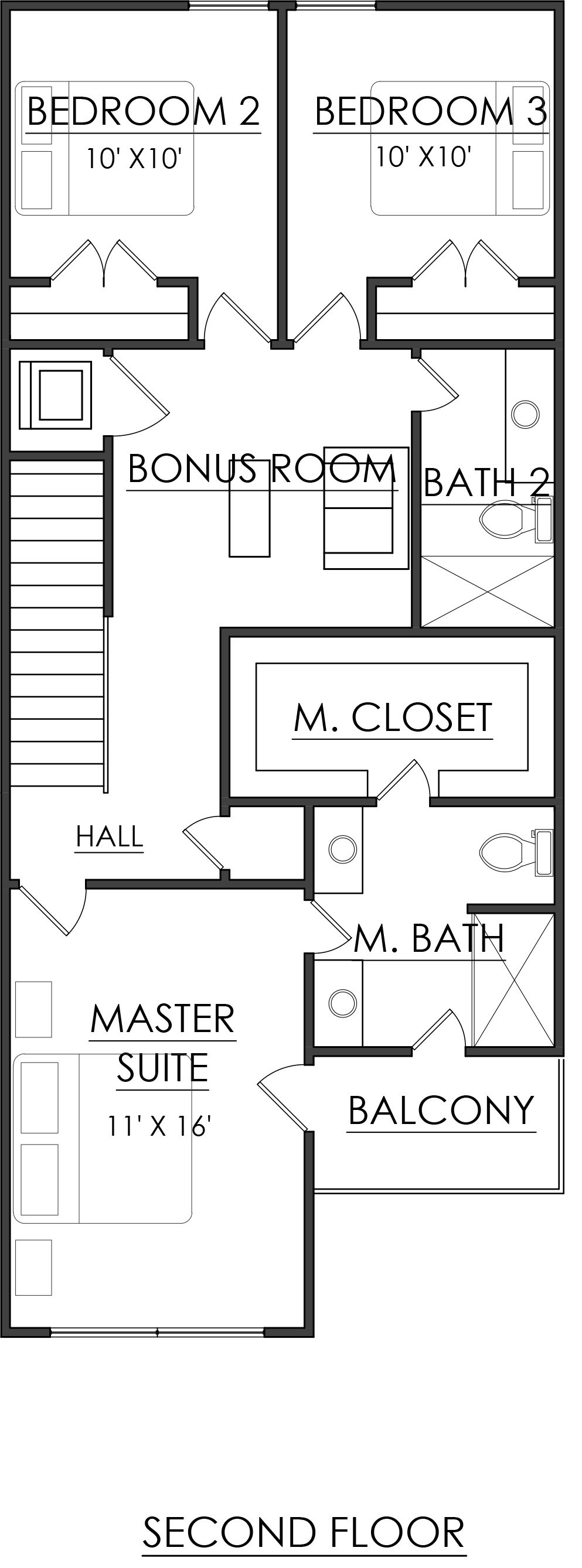Chicago | 1666 SqFt • 3 Bed • 2-1/2 Bath
1,666 Sq Ft • 3 Bedrooms • 2-1/2 Baths • Bonus Flex Space •
1-Car Garage • Modern Built-in Dining Booth
The Chicago is modern flare and taste wrapped up in a stunning, yet efficient floor plan, great for high-density housing areas. Bold, standing seam awnings and pops of natural elements such as wood and brick help this home blend into natural surroundings while standing out from the curb. From the covered porch, this 1,666 square foot floor plan opens to the hall which has a convenient powder room and access to the 1-car garage. The open-concept living room and kitchen area are surprisingly spacious and there is a built-in kitchen island, a storage pantry, and a charming dining booth with built-in bench seating.
Upstairs, a small bonus room can be used for a variety of different applications such as a reading room or playroom.
The large master bedroom suite is complete with a spacious master closet, a stand-up shower, and two separate vanity areas. The master bedroom has balcony access for enjoying evening nights. Two upstairs bedrooms each have a closet. A full bathroom with a shower completes the second floor.
The experts at Creative Home Designs can alter any plan to fit your budget, needs, preferences, and the square footage of your property. For purchasing and customization options, please get in touch with us using the Contact form!



