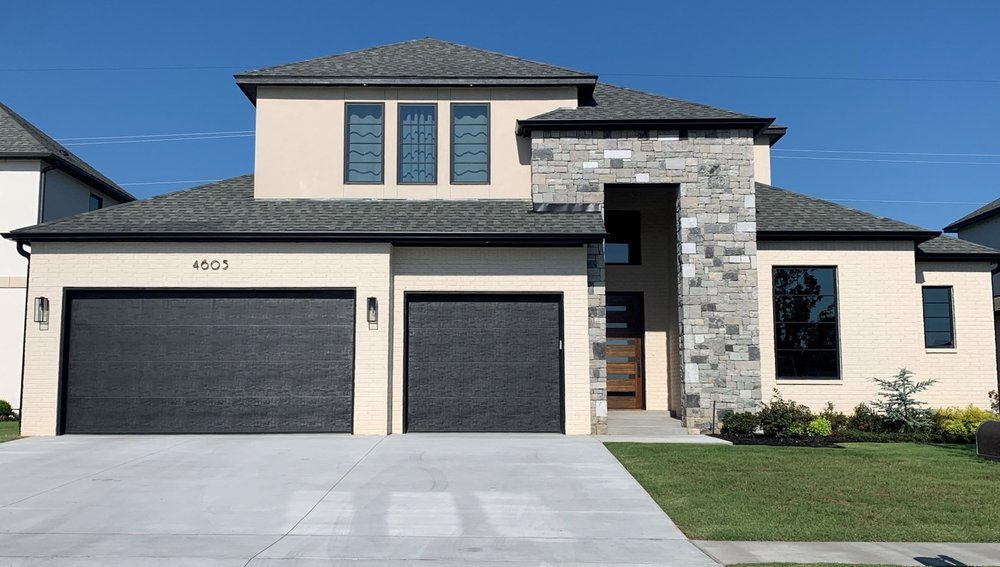Dellwood | 3772 SqFt • 5 Bed • 3 Full Bath/2 Half Bath
3772 Sq Ft • 5 Bedrooms • 3 Full Bath/2 Half Bath • Spacious Bonus Room • Formal Dining • 3-Car Garage
The Dellwood plan delivers major modern curb appeal. It’s large, straight-line windows keep the design trendy and sustainable elements make the home look and feel like something that will last forever.
From the covered porch guests are swept into the entryway which is overlooked by French doors that lead to an elegant study. They then walk into the seamless living room, kitchen, and dining area which is open and abundant with natural light. A walk-in pantry and a formal dining room with a wet bar elevate this space.
The large master bedroom is accompanied by a standout master bathroom which features separate vanity areas, a standalone tub for soaking, a room for the toilet, and a double-sized standup shower. The master closet walks through to the utility room for convenient laundry access. A spare bedroom with a full bathroom is great for hosting guests.
The three-car garage is served by a thoughtful mud room which helps keep the home tidy.
Upstairs, two bedrooms share a Jack-and-Jill style bathroom with a separate room for the toilet and bathtub. An enormous Bonus room can be used for a variety of different functions including an additional office or exercise room. A powder room adds value to this floor plan.
We can alter any plan to fit your budget, needs, preferences, and the square footage of your property. For purchasing and customization options, please get in touch with us using the Contact form!



