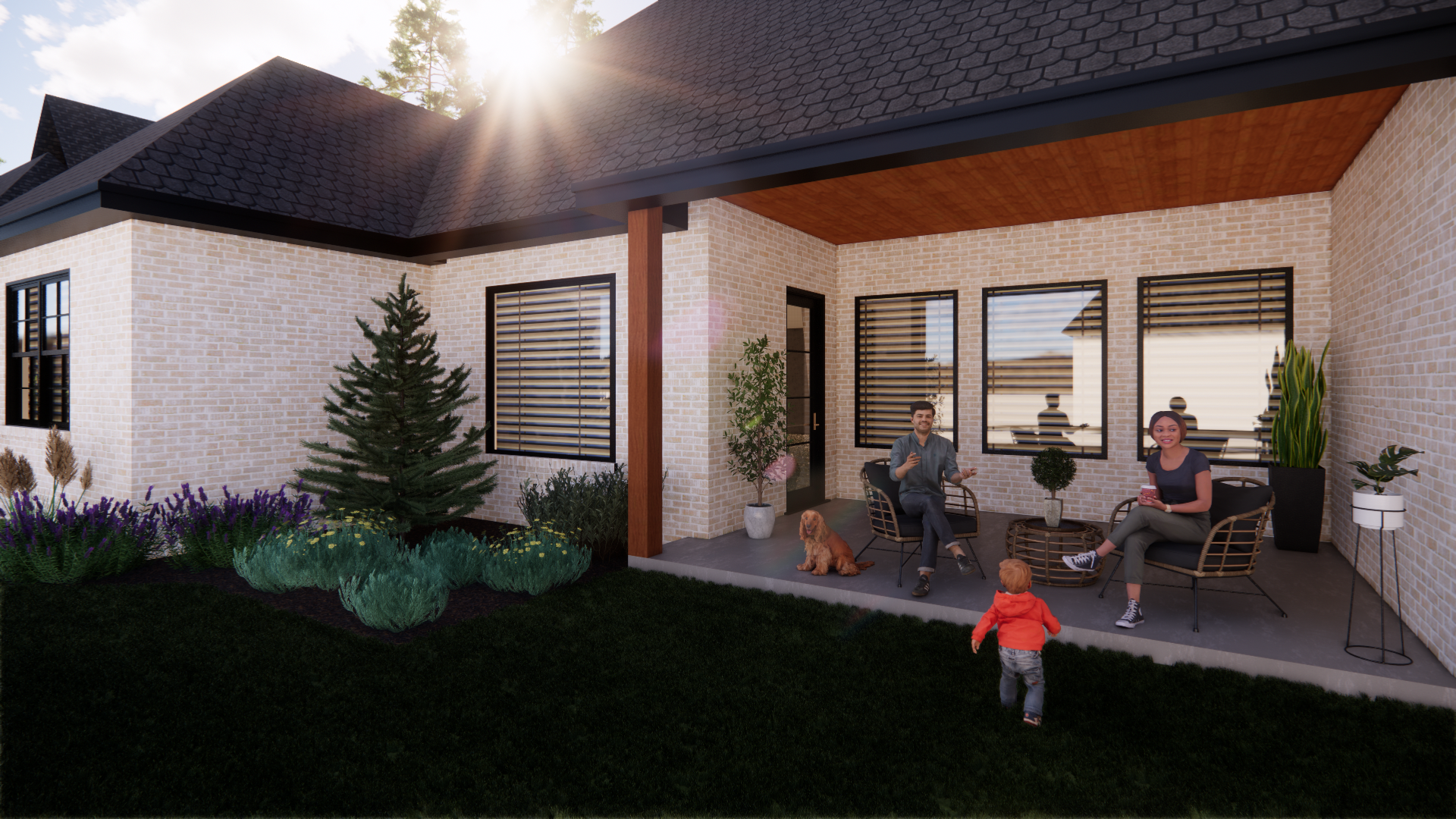Denistone | 2586 SqFt • 4 Bed • 3 Bath
2586 SqFt • 4 Bed • 3 Bath • Study • 3-Car Garage • Modern Tudor
The Denistone plan is taste and sophistication. Light brick with pops of black and bold curves make this home stand out from the curb and keeps the façade on-trend for today’s homebuyer. Gorgeous garage doors make this home uniquely appealing. A large covered porch with vaulted ceilings is perfect for spending time outdoors.
From the front porch, homebuyers are ushered into the spacious entry where a coat closet is situated to serve guests. From the entryway there is a great view of the Great Room which features floor-to-ceiling windows overlooking a spacious covered patio in the rear of the home. The Great Room includes a custom fireplace and lovely vaulted ceilings.
The kitchen comes equipped with a double island and extra counter space. A large pantry elevates this area. The formal dining room walks out to the covered porch for seamless entertaining options.
An efficient study with a built-in desk is perfect for days spent working from home.
A private hall with a linen closet houses the master bedroom suite. The master bathroom is equipped with double vanities and a soaking tub. A dressing bench, a linen closet, and a room for the toilet add value to the master suite. The spacious master closet walks through to the utility room for breezy laundry service. The utility room is equipped with lots of counter space and a wet sink for messy cleanups.
A second private hall is home to two 12X12 bedrooms. Each bedroom has a large closet and they share a full bathroom and a linen closet.
A third private hall houses the fourth bedroom. The bedroom has a large closet and access to a full bathroom which can double as a powder room.
A mudroom with a bench serves the three-car garage and helps keep the rest of the home tidy.
We can alter any plan to fit your budget, needs, preferences, and the square footage of your property.
For purchasing and customization options, get in touch with us using the Contact form!





