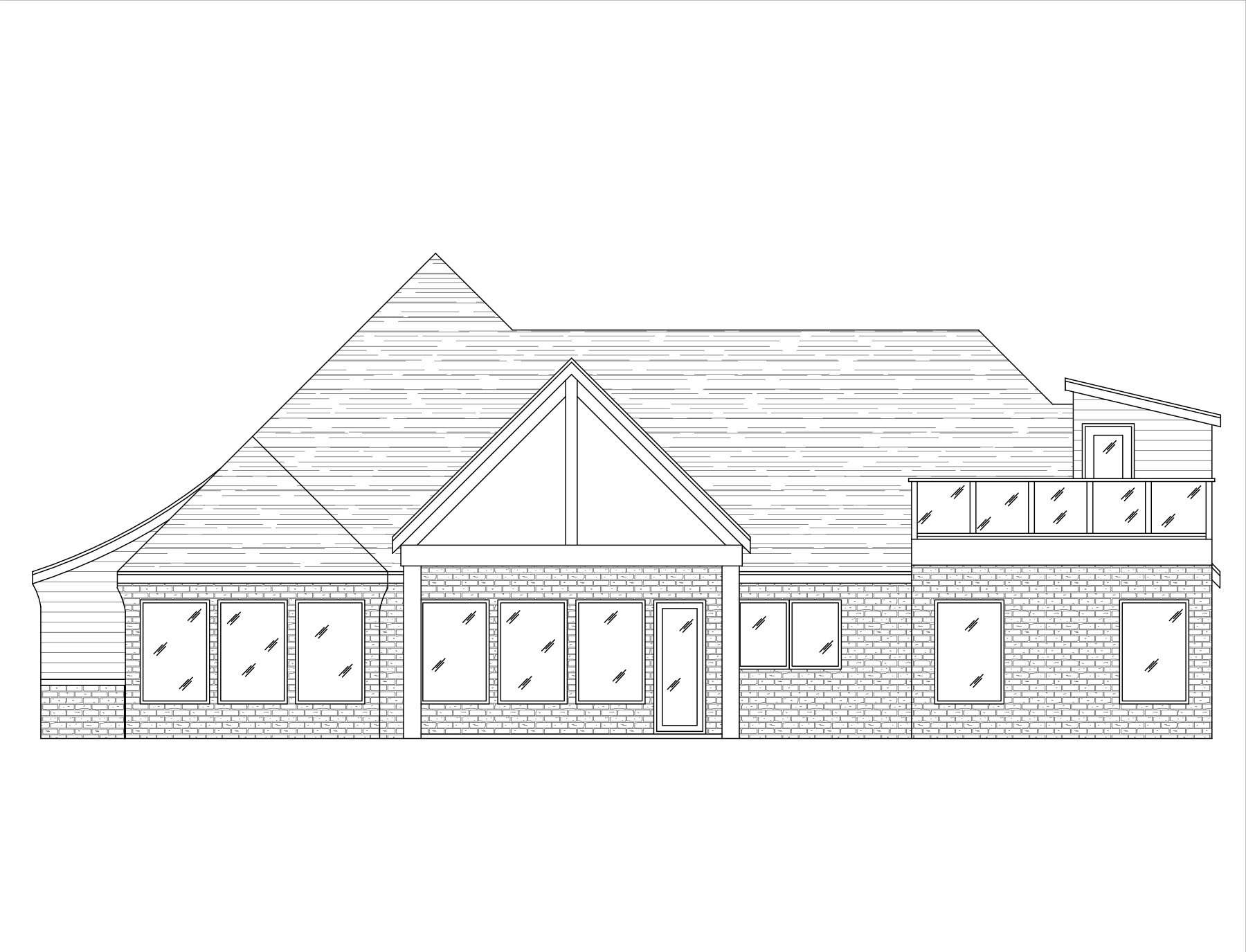Glenwick | 2556 Sqft • 2 Bed • 2-1/2 Bath
2556 Sqft • 2 Bed • 2-1/2 Bath • Study/Flex Room • Media Room • Gym Area • 3-Car Garage
The Glenwick is unique and original home design. Curved features add the perfect balance to this home. Durable brick, horizontal siding, wooden elements, and pops of black keep this home on trend while the windows stand out to provide incredible curb appeal.
From the covered patio with its lofty 12’ ceilings, guests are welcomed into a spacious foyer with custom tray ceilings that extend to 13 feet. From the entryway, guests are welcomed into the Great Room and are provided with an amazing view of the covered patio in the rear of the home.
The Great Room includes a custom fireplace and custom, built-in shelving, floor-to-ceiling windows, and lofty 10’ ceilings. The covered patio is enormous and features lofty vaulted ceilings. The open-concept kitchen includes a double island with bar-seating, plenty of counter space, and an extended walk-in pantry that includes even more counter space and a second refrigerator. A powder room near the front entrance adds value to this floor plan.
A large study with 10’ ceilings makes the perfect home office or den.
The master bedroom is quite spacious and the master bathroom includes a double vanity, a room for the toilet, and a large linen closet with plenty of storage. The huge walk-in shower includes a shower bench. There is a large master closet that walks through to the utility room for seamless laundry service. The utility room has plenty of counter space and cabinets for storage. A drop zone with lockers serves the 2-car garage and helps keep the rest of the home tidy. The 2-car garage is large enough to include room for a home gym.
A second bedroom is located down a private hall and is perfect for use as a guest bedroom or for a live-in caretaker. A bathroom with a shower serves this bedroom and doubles as an additional powder room for the rest of the home. A 16.5’ x 15.5’ media room can be used for a variety of different functions such as a home theater room, playroom, or second living room.
We can alter any plan to fit your budget, needs, preferences, and the square footage of your property. For purchasing and customization options, please get in touch with us using the Contact form!






