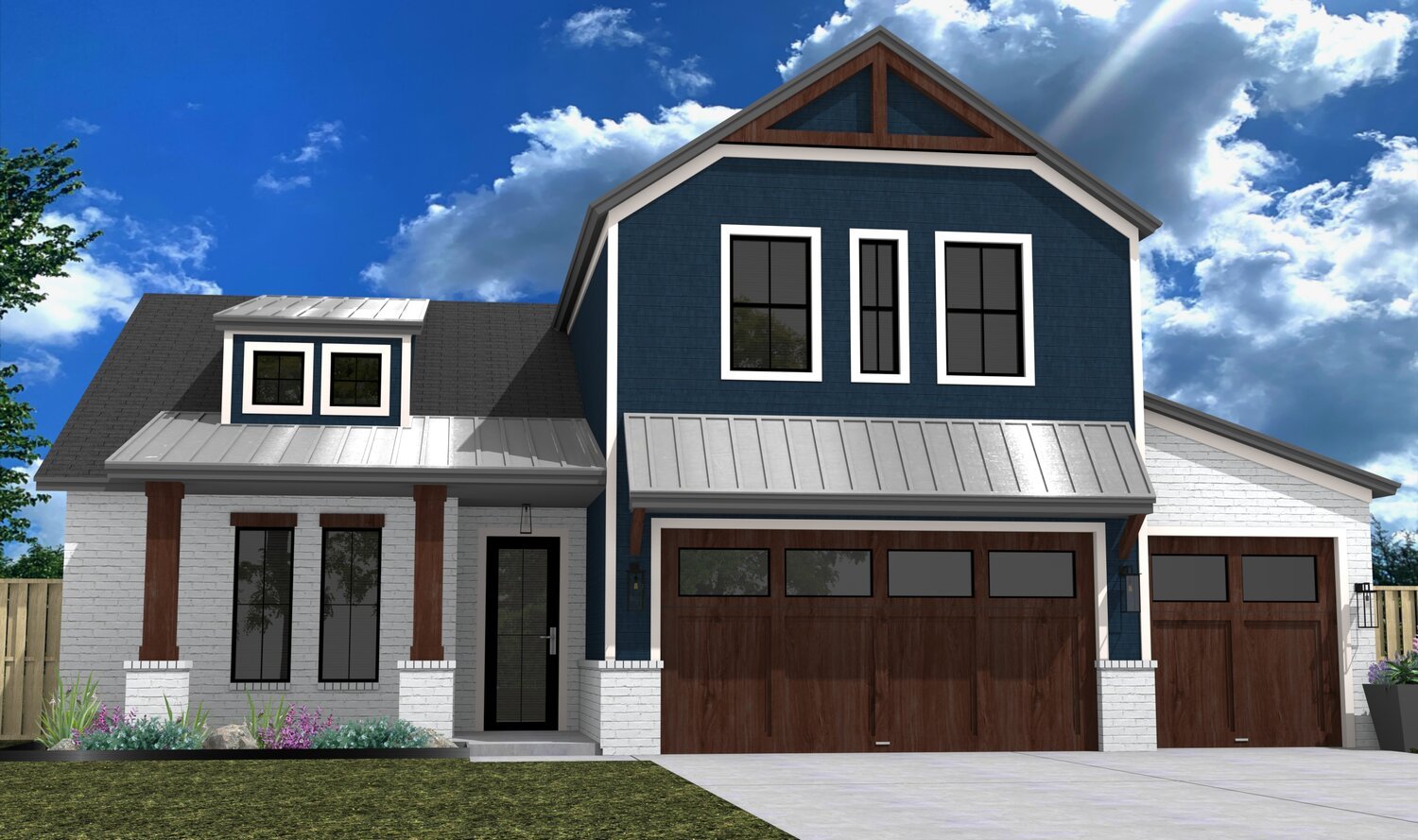Greenbriar | 2415 SqFt • 3/4 Bed • 3 Bath
2415 Sq Ft • 3/4 Bedrooms • 3 Bath • Study or Flex Room • 3-Car Garage
The Greenbriar home design is sure to stand out with this elegant splash of color to contrast pops of black and white. White brick and bursts of wood add a thoughtful touch. Straight-line windows help keep this design on-trend.
The large covered patio takes guests through to the extravagant entry which leads to an oversized study that could also be used as a luxurious sitting room or a variety of other applications. It features a sliding door and a closet for storage. A hall area with a coat bench is very useful as is a bathroom for guests which includes a stand-up shower.
The oversized living room includes built-in shelving ensconcing a warm fireplace. Sliding glass doors provide seamless access to outdoor living with an enormous back, covered patio. The open-concept dining and kitchen area includes a deep walk-in pantry and a double-island with bar seating making entertaining a breeze.
A mudroom serves the 3 car garage and a mud bench helps keep the living areas neat and tidy. A generous utility room with shelving makes laundry day stress-free.
The master bathroom is fit for a king. The master bathroom features both a stand-alone tub and a stand-up shower as well as a double-vanity The large walk-in closet contains extra shelving and racks for hanging clothing.
From the gorgeous dining room, guests can access the second-floor living area that contains two sizable bedrooms with large closets and a considerable loft area that could be used as a reading or sitting area. A full-sized bathroom with a separate vanity area completes this area. Lots of closets and storage throughout this plan add value to this design.
We can alter any plan to fit your budget, needs, preferences, and the square footage of your property. For purchasing and customization options, please get in touch with us using the Contact form!



