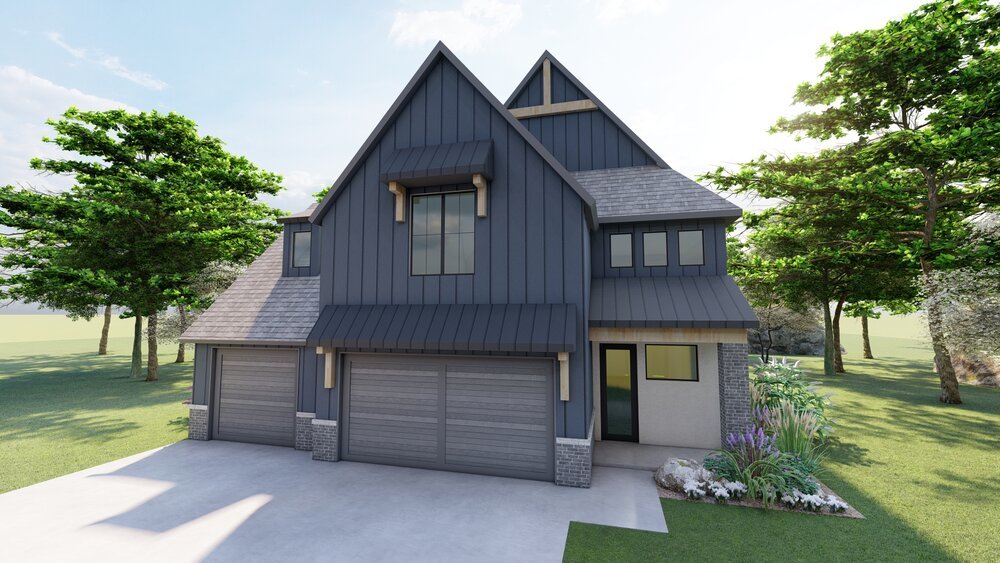Harrisburg | 2255 SqFt • 3 Bed • 2-1/2 Bath
2255 Sq Ft • 3 Bedrooms • 2.5 Bath • Pocket Office • Bonus Loft • 3-Car Garage
The Harrisburg design provides stately and majestic curb appeal with large picture windows, bold standing seam awnings, and sustainable grey brick features.
The covered porch allows guests in through an airy entryway with the staircase to their right. They are welcomed into the open-concept living room, kitchen, and dining room area which is abundant with warm natural light. A fireplace in the living room and adjacent pocket office and powder room add value to this floor plan. The dining room has sliding glass doors making access to the generous covered patio seamless. A double island with bar seating in the kitchen as well as a deep pantry make this kitchen quite desirable to this year’s homebuyer. A mudroom serves the three-car garage and an oversized utility room that connects to the master closet eases laundry day blues. The master bedroom suite has lots of natural light and features a walk-through master bathroom which has accounted for a stand-alone bathtub and oversized walk-in shower as well as a double vanity and a room for the toilet.
Upstairs on the second floor, you will find a loft area that can be used as a sitting or reading area. Two large bedrooms are connected by a powder room with dual vanities and a private room for the toilet and bathtub making this an elevated take on the classic Jack-and-Jill style bathroom. The upstairs overlooks both the entryway and the living room so upstairs occupants can keep an eye on the goings-on below!
We can alter any plan to fit your budget, needs, preferences, and the square footage of your property. For purchasing and customization options, get in touch with us using the Contact form!






