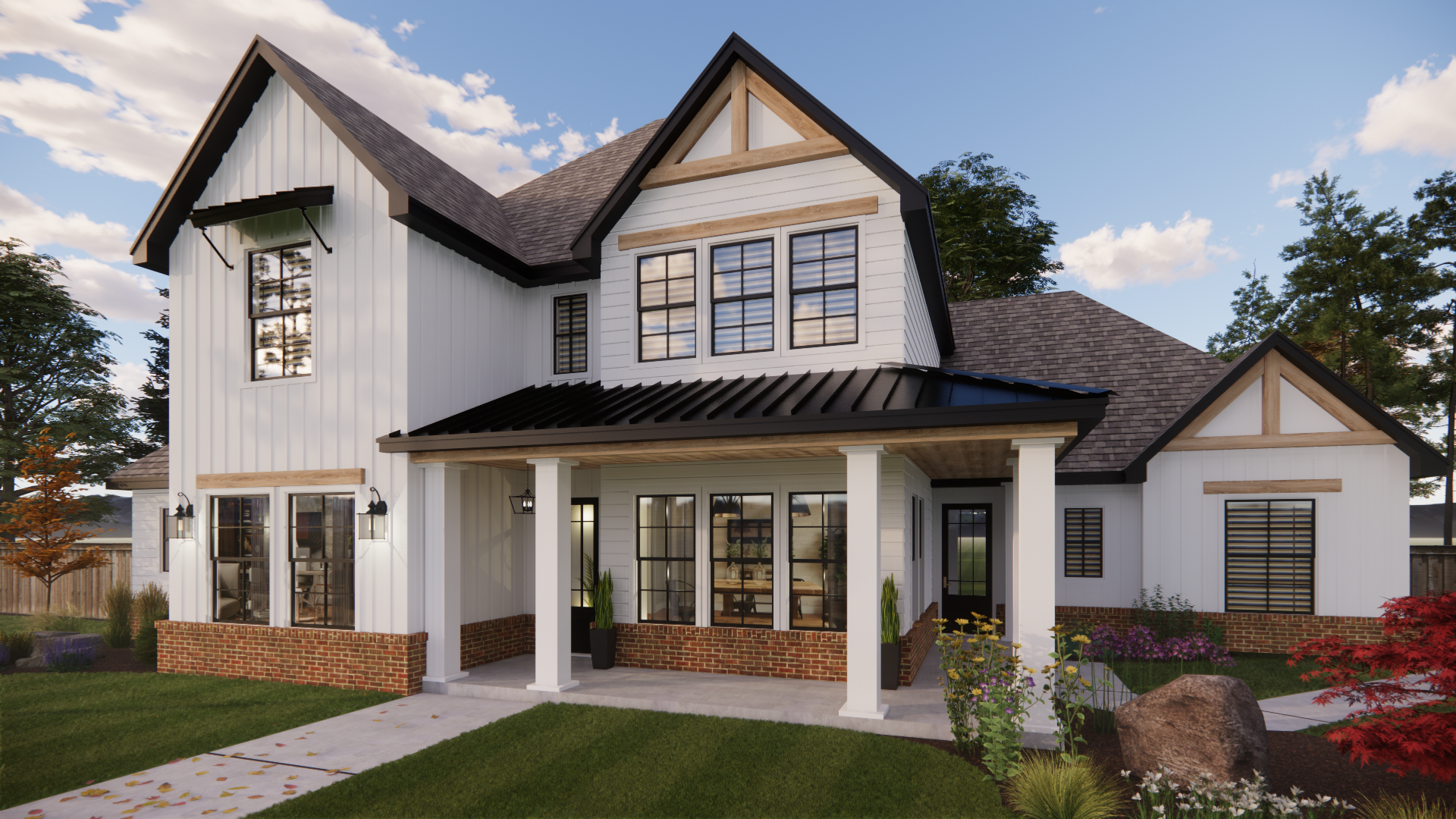Hilliard | 3325 Sqft • 3-4 Bed • 3 Bath
3325 Sqft • 3-4 Bed • 3 Bath • Bonus Room • Study/Flex Room • Dining Booth • Outside Kitchenette • 3-Car Garage • Modern Farmhouse
The Hilliard plan is elegance, vintage charm, and classic opulence. Red brick, metal Houstonian awnings, and wooden elements keep this home on-trend with this years’ home buyer. Plenty of windows allow abundant natural light. This unique modern farmhouse is a true show stopper!
The gorgeous wrap-around porch is perfect for entertaining and opens to both the foyer and the kitchen hallway. The foyer features a knockout two-story entrance with an amazing view of the Great Room which also features two story ceilings. A study near the entrance has a terrific view of the front yard, lots of great natural light, and incredible custom built-in cabinets. The Great Room includes a custom 48” fireplace and opens to the covered patio in the rear of the home. The spacious covered patio has lofty vaulted ceilings, a covered outside kitchenette, and a bar for seating.
This home’s kitchen includes a large double island with bar-seating, double ovens, and plenty of counter space. A walk-through pantry includes extra counter space, and lots of storage. A built-in dining booth with a bench provides a cozy meal space or the perfect spot to play a card game. There’s also a wine or coffee bar that’s built-in to the kitchen’s design.
A formal dining room looks elegant with its many windows and view of the wraparound porch. This is a truly balanced floor plan.
The master bedroom suite is situated down a private hall and includes a dedicated linen closet, a space for a coffee pot for easy-going mornings, a makeup vanity, two separate vanity areas, a soaker tub, and a double-sized shower. There is also a room for the toilet and an additional linen/storage closet. The master closet includes his and hers spaces with custom shelving in each. A safe room is great for stowing away important documents, cash, or jewelry. A second bedroom on the first floor with a walk-in closet is perfect for guests or even a second office. A full bathroom serves this bedroom and doubles as a powder room for the rest of the home.
A drop zone with a mud bench serves the 3-car garage and helps keep the rest of the home tidy. Two closets near this space help keep everything organized and add value to this home’s design. The utility room features plenty of counter space and even has its own closet.
Upstairs, home buyers will fall in love with the lovely wooden railing and an amazing view of the great room and entry below. Two bedrooms each have two standard sized closets. There is a 13x12 Bonus Room that can be used as a playroom, home gym, or a second living room. A full bathroom with separate vanity areas and a dedicated linen closet serves the second floor.
We can alter any plan to fit your budget, needs, preferences, and the square footage of your property. For purchasing and customization options, please get in touch with us using the Contact form!






