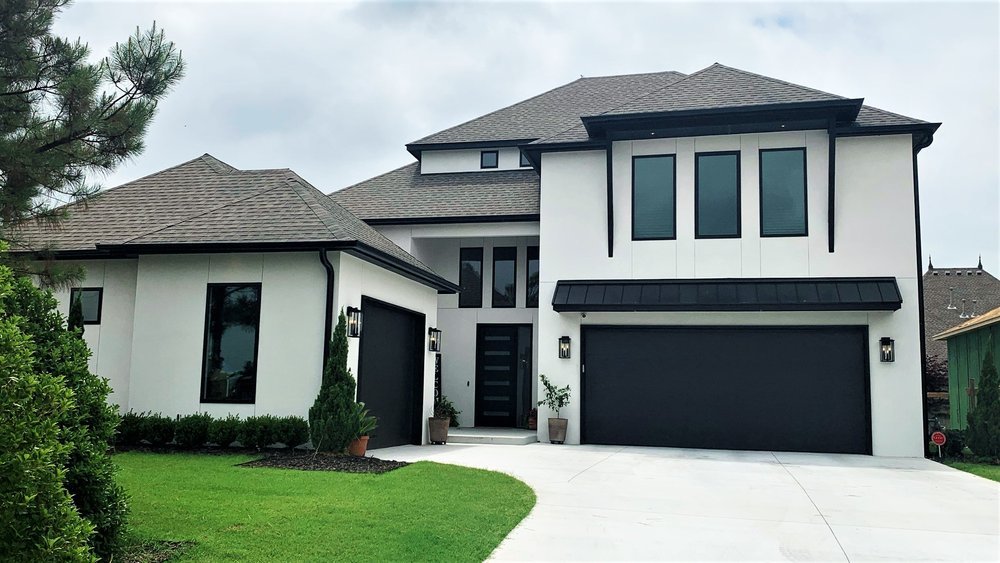Kensington | 3637 SqFt • 4-1/2 Bed • 4-1/2 Bath
3637 Sq Ft • 4 Bedrooms • 4.5 Bath • Spacious Bonus Room • Loft Area • 3-Car Split Garage
The Kensington design says modern sophistication with class and taste. Bold standing seam awnings and large, straight-line windows give memorable curbside appeal and keep this design trendy.
Inside, homebuyers will be greeted by an impressive grand entry with a regal staircase. The open-concept living room, dining room, and kitchen boasts a double-island and a deep, walk-in pantry. The oversized master bedroom suite comes complete with separate vanity areas and a standalone tub for soaking, a vanity area for sitting to apply make-up, and a room for the toilet. The master closet is also sizable and has considerable space for storing clothing and shoes.
The two-car garage is served by a mud room with an adjacent powder room. The one-car garage is attached to the large utility room which has a handy wet sink. A large flex room can be used for a variety of applications such as an extra bedroom or office. It boasts a walk-in closet and full bathroom.
Upstairs, homebuyers will be floored by the oversized Bonus Room with its enormous closet. This area would make a fantastic playroom or exercise room.
Two bedrooms with large walk-in closets each have their own full bathroom. A loft provides extra square footage and opens to the gorgeous grand entry below. Extra storage throughout the plan adds value to this design.
We can alter any plan to fit your budget, needs, preferences, and the square footage of your property. For purchasing and customization options, please get in touch with us using the Contact form!



