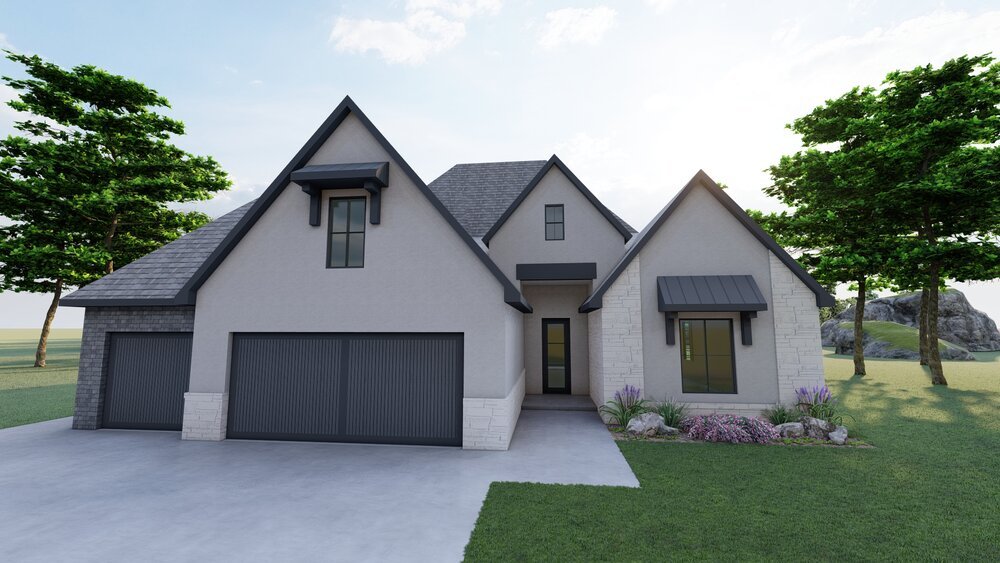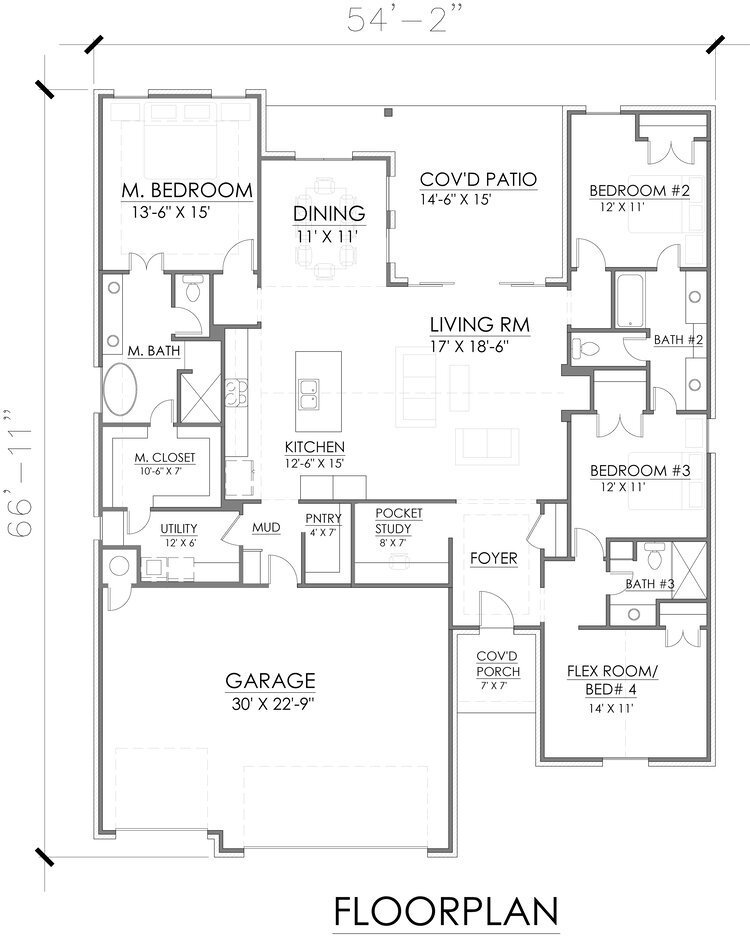Kirksville | 2295 SqFt • 3/4 Bed • 2-1/2 Bath
2295 Sq Ft • 3/4 Bedrooms • 2.5 Bath • Flex Space • Pocket Study • 3-Car Garage
The Kirksville design has minimalistic yet elegant and chic curb appeal. Simple straight-line windows and pops of distinguished slate gray in the standing seam awnings, as well as the pinstriped three-car garage, look tasteful and neat.
From the 7X7 covered porch guests are swept into the foyer which opens to a gorgeous open-concept living room, kitchen, and dining room which is overflowing with radiant natural light. Sliding glass doors provide access to the oversized covered patio for enjoying the outdoors. This plan can be customized to include an outdoor fireplace.
The master bedroom in this plan is a real showstopper. The master bathroom includes a double vanity, a room for the toilet, a king-sized walk-in shower, and a stand-alone tub for soaking after stressful days. The large master closet walks through to the utility room for easy service.
A mudroom, 4X7 pantry, and a pocket study add value to this plan.
Two bedrooms are served by a Jack-and-Jill style bathroom with a room for the toilet making this an elevated take on the classic bathroom style. A considerable flex room can be used as an extra office space, home gym area, or playroom for the kids. A standalone bathroom with a stand-up shower makes this plan even more versatile.
We can alter any plan to fit your budget, needs, preferences, and the square footage of your property. For purchasing and customization options, please get in touch with us using the Contact form!




