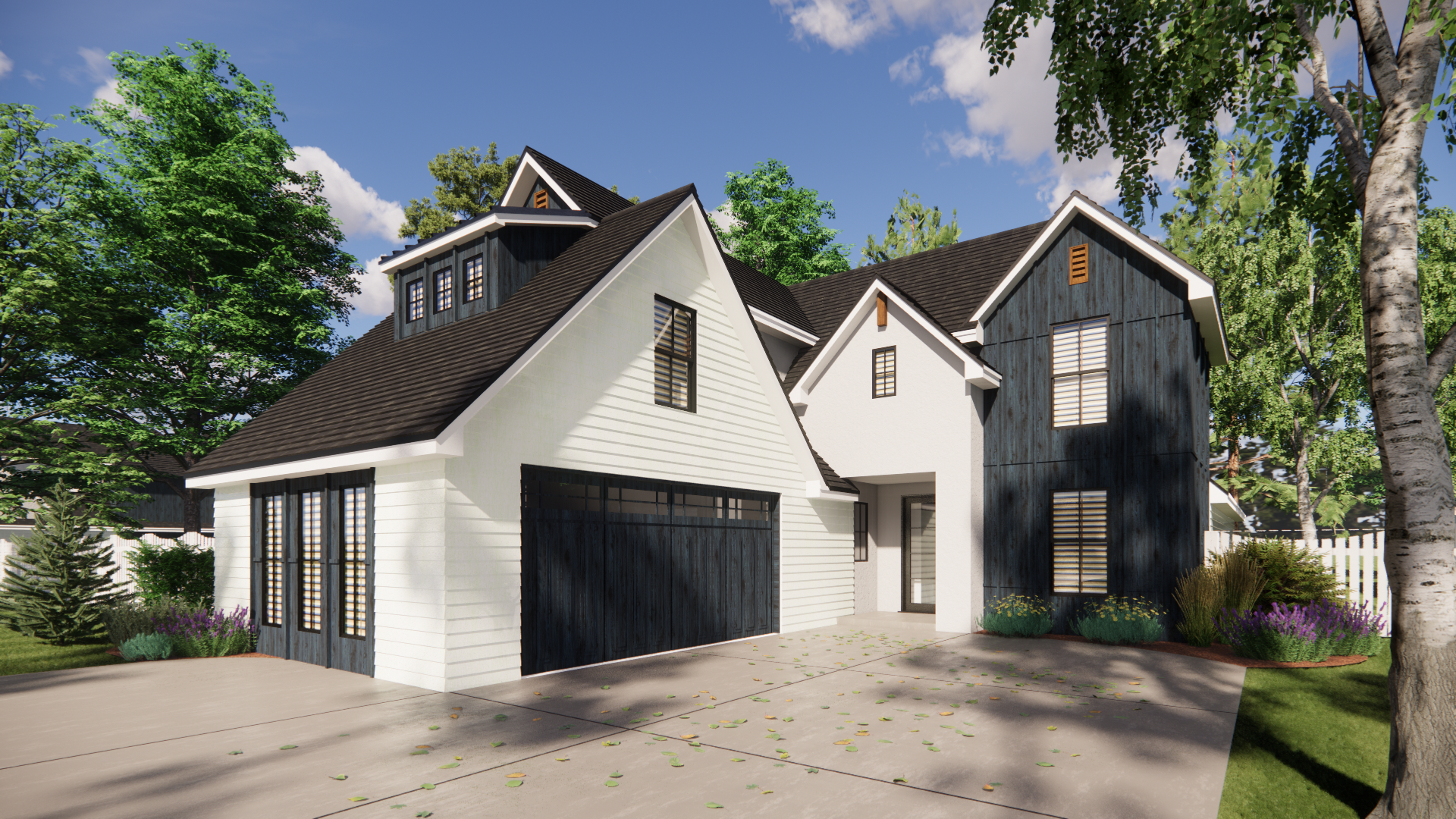Madison | 2806 SqFt • 3/4 Bed • 3 Bath
2806 SqFt • 3-4 Bedroom Option • 3 Bath • Study/Flex Room • 2-Car Garage
The Madison plan is charming countryside grandeur with modern touches to keep everything on-trend and desirable to today’s homebuyer. Black accents, detailed windows, and a blue color pallet are popular this year. Wood accents help the home blend into its natural surroundings while adding attractive curb appeal.
From the covered porch, guests are swept into the home’s entry where a lovely staircase is located. Past that, the open-concept kitchen, dining room, and Great Room area are perfect for entertaining. The kitchen features a large island, lots of counter space, and a deep, walk-in pantry for storage. The dining room and Great Room area feature a custom fireplace with built-in shelving and the perfect view of the covered porch in the rear of the home.
A private hallway is home to the master bedroom suite. The master bathroom includes double vanities, a standalone tub for soaking, a double-sized shower, and a room for the toilet. The master closet is quite spacious.
A study/flex room on the first floor can be used as a home office, a guest bedroom, or various other applications. The room includes a large closet and a full bathroom en suite.
A mudroom with a bench, lockers, and a desk serves the 2-car garage and helps keep the rest of the home tidy. The laundry room includes a thoughtful closet and plenty of counter space. Lots of storage throughout adds value to the first floor.
Upstairs, homebuyers are sure to love the loft which provides a great view of the entry below. Two bedrooms each have spacious walk-in closets. A full bathroom with two separate vanity areas serves the upstairs bedrooms.
The experts at Creative Home Designs can alter any plan to fit your budget, needs, preferences, and the square footage of your property. For purchasing and customization options, please contact us!




