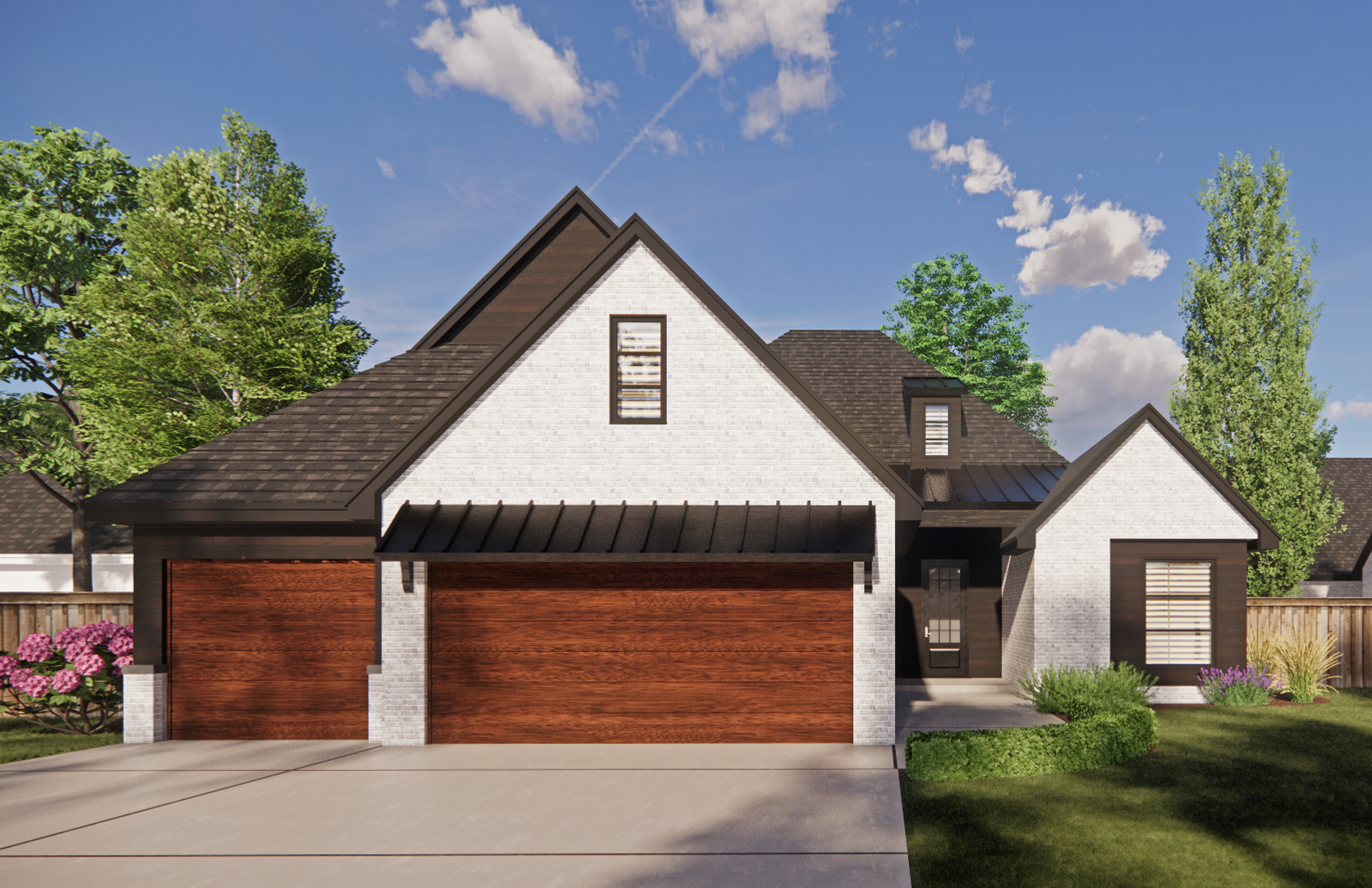Middleton | 2243 SqFt • 3 Bed • 2 Bath
2243 SqFt • 3 Bed • 2 Bath • Open Concept • Master Closet to Utility Pass-Thru • 3-Car Garage
The Middleton plan makes the perfect starter home or built-to-rent home. Curved, standing seam awnings and gray stone keep this home on-trend for today’s homebuyer.
From the covered porch in the front, guests are greeted by this home’s flawless entry. The entry features breathtaking tray ceilings and overlooks the Great Room. A 11X11 Study with a closet can double as a reading room or a playroom for the kids.
The Great Room is quite spacious and includes a custom fireplace, and floor-to-ceiling windows that showcase the large covered patio in the rear of the home. The kitchen includes a double island and extra space for a bar area. A pantry adds value to this area.
A private hall houses the spacious master suite which includes private access to outdoor living. The master bathroom comes equipped with double vanities, a double-sized shower, and a tub for soaking. Extra storage and a room for the toilet elevate the master bathroom suite. The long master closet provides the perfect amount of storage and walks through to the utility room for seamless laundry service. A drop zone with a mud bench and a coat closet serves the two-car garage and help keep the rest of the home tidy.
Another private hall is home to two additional bedrooms. Each of the bedrooms includes a walk-in closet. The bathrooms share a full bathroom which can double as a powder room. Extra storage throughout adds value to this floor plan and home design.
We can alter any plan to fit your budget, needs, preferences, and the square footage of your property.
For purchasing and customization options, get in touch with us using the Contact form!


