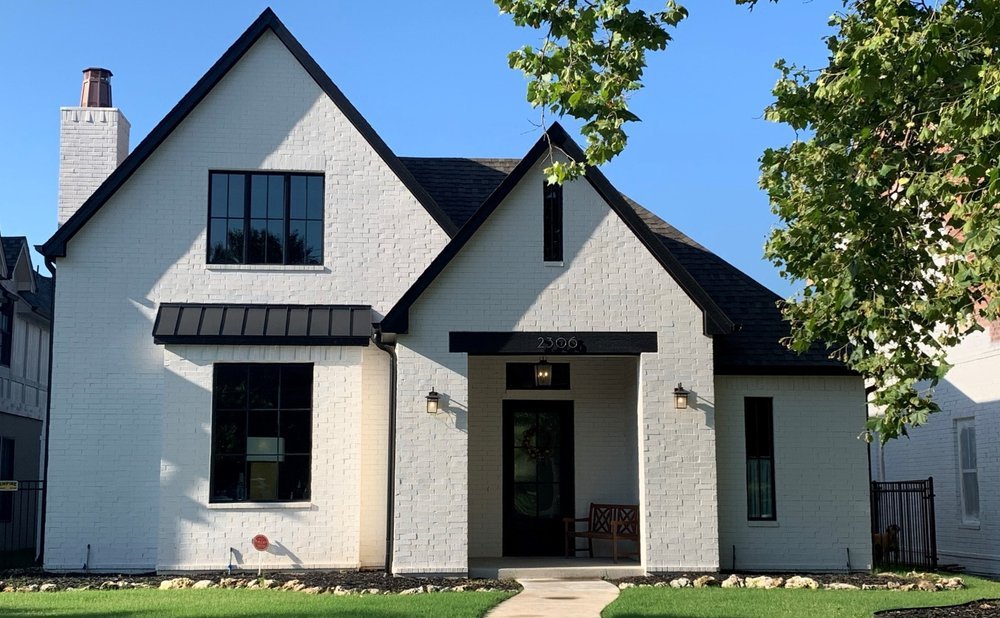Miramar | 3244 SqFt • 4 Bed • 3-1/2 Bath
3244 Sq Ft • 4 Bedrooms • 3.5 Bath • Spacious Bonus Room Overlooks Living Room • 3-Car Split Garage
The Miramar plan has stately, regal curb appeal and the natural brick provides a sustainable and secure feel. Bold pops of color, standing seam awnings, and large windows keep this home looking modern and on-trend.
From the home’s entry, homebuyers are swept into the large open-concept living room, dining room, and kitchen areas. A covered porch and courtyard on the side of the home allow lots of natural light into the plan and maximizes enjoyment of outdoor living. A deep, walk-in pantry serves the kitchen.
A mudroom attached to the two-car and one-car tandem garage helps keep everything tidy. The enormous master bedroom has courtyard access and the master bathroom is complete with separate vanity areas, a standup shower, a stand-alone tub for soaking, and a room for the toilet.
Upstairs, homebuyers will love the Bonus Room which can be used for a variety of different functions and overlooks the home’s living room. Two bedrooms upstairs and a bathroom with a separate room for the shower and bathtub complete the second floor. Lots of storage throughout adds value to this plan.
We can alter any plan to fit your budget, needs, preferences, and the square footage of your property. For purchasing and customization options, get in touch with using the Contact form!



