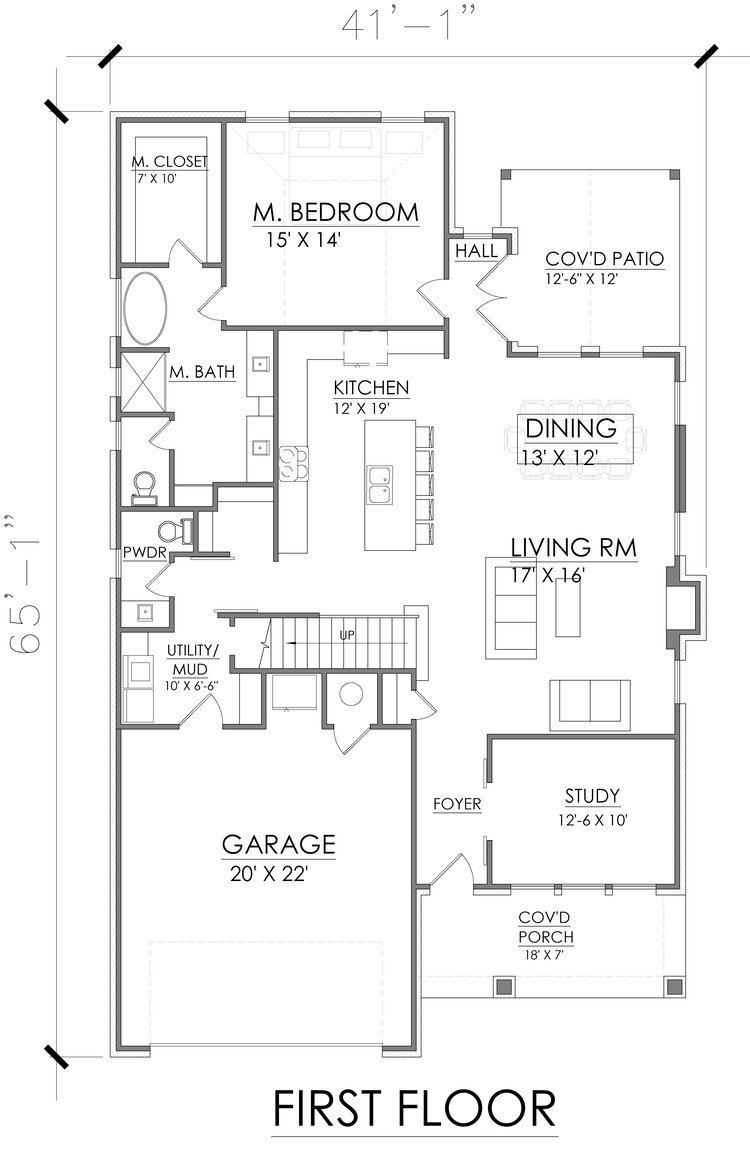Morgantown | 2207 SqFt • 3 Bed • 2-1/2 Bath
2207 Sq Ft • 3 Bedrooms • 2.5 Bath • Full Study • Loft Space • 2-Car Garage
This modern home design has rustic charm and major curb appeal with durable, sustainable stone and wooden features. Large picture and straight-line windows keep this design trendy for this years homebuyer.
From the oversized covered porch, guests are welcomed into the lovely foyer where a large study sits behind double sliding doors. The lovely open-concept living room, dining room, and kitchen are radiant with natural light and feature a fireplace great for staying cozy on cool nights. The kitchen features a double-island with bar seating. French doors allow entry to the covered patio in the rear of the home.
The master bedroom suite is quite large at 15X14. The master bathroom includes separate vanity areas, a room for the toilet, and both a stand-alone tub and stand-up shower. The master closet is also considerable. A powder room, and a utility room that also serves as a mudroom add value to this plan.
Upstairs, homebuyers will enjoy an additional loft space as well as two bedrooms. Both bedrooms have large walk-in closets and share a Jack-and-Jill style bathroom.
We can alter any plan to fit your budget, needs, preferences, and the square footage of your property. For purchasing and customization options, get in touch with us using the Contact form!




