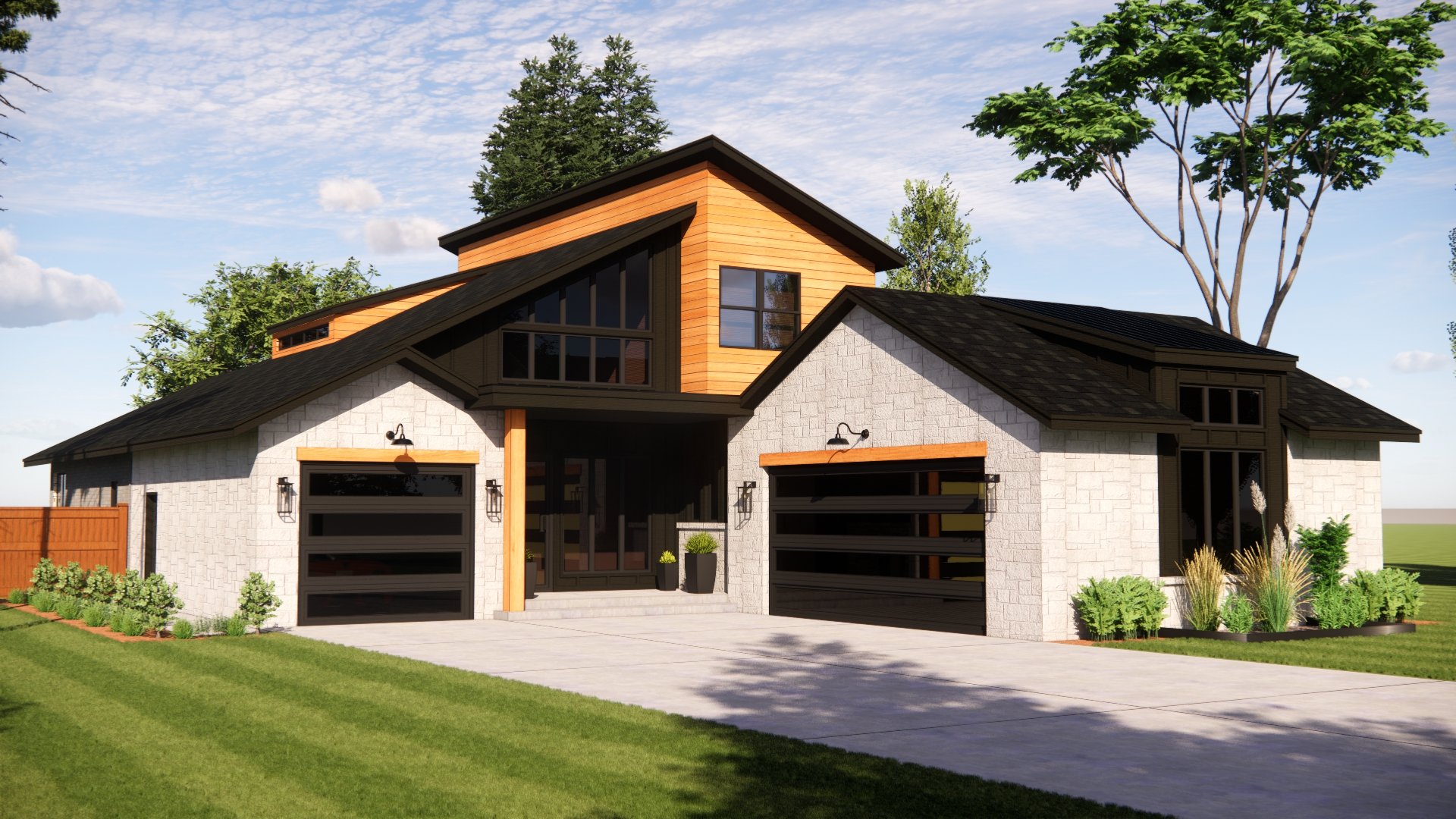Rossa | 3300 SqFt • 3 Bed • 3-1/2 Bath
3300 Sq Ft • 3 Bedrooms • 3.5 Bath • New Century Modern Design • Pocket Study • Bonus Room • Master Closet to Utility • Flex Space • Stunning Entryway • 3-Car Split Garages
This unique modern home design will be the toast of the town with its bold pops of black and the richness of natural stone as well as trendy straight-line windows. Home buyers will be in awe of the gorgeous, fresh garage doors with windows which add to the curb appeal of this show stopping design.
From the covered patio into the grand entry with its stone feature wall and awe-inspiring staircase to the breathtaking open-concept living room and kitchen abundant with natural light, home buyers will be delighted by the thoughtful wet bar, walk-in pantry, and versatile flex room. A mudroom, pocket office, and powder room add value to this floor plan.
The master bedroom has private access to the enormous covered patio in the rear of the home which is perfect for stargazing or barbecuing. The master bathroom is complete with a free-standing tub and oversized walk-in shower as well as dual vanities separated by make-up and vanity area. The oversized master closet connects to the utility room for seamless laundry service. The utility room also has a sink which is very useful.
Upstairs, homeowners will love to see a 15X14 Bonus Room which can be used for a variety of different applications such as an additional home office or gym. Two bedrooms each include a private bath and walk-in closet. From the second floor, guests are able to look over the first floor’s grand entry with its beautiful stone features.
We can alter any plan to fit your budget, needs, preferences, and the square footage of your property. For purchasing and customization options, please get in touch with us using the Contact form!





