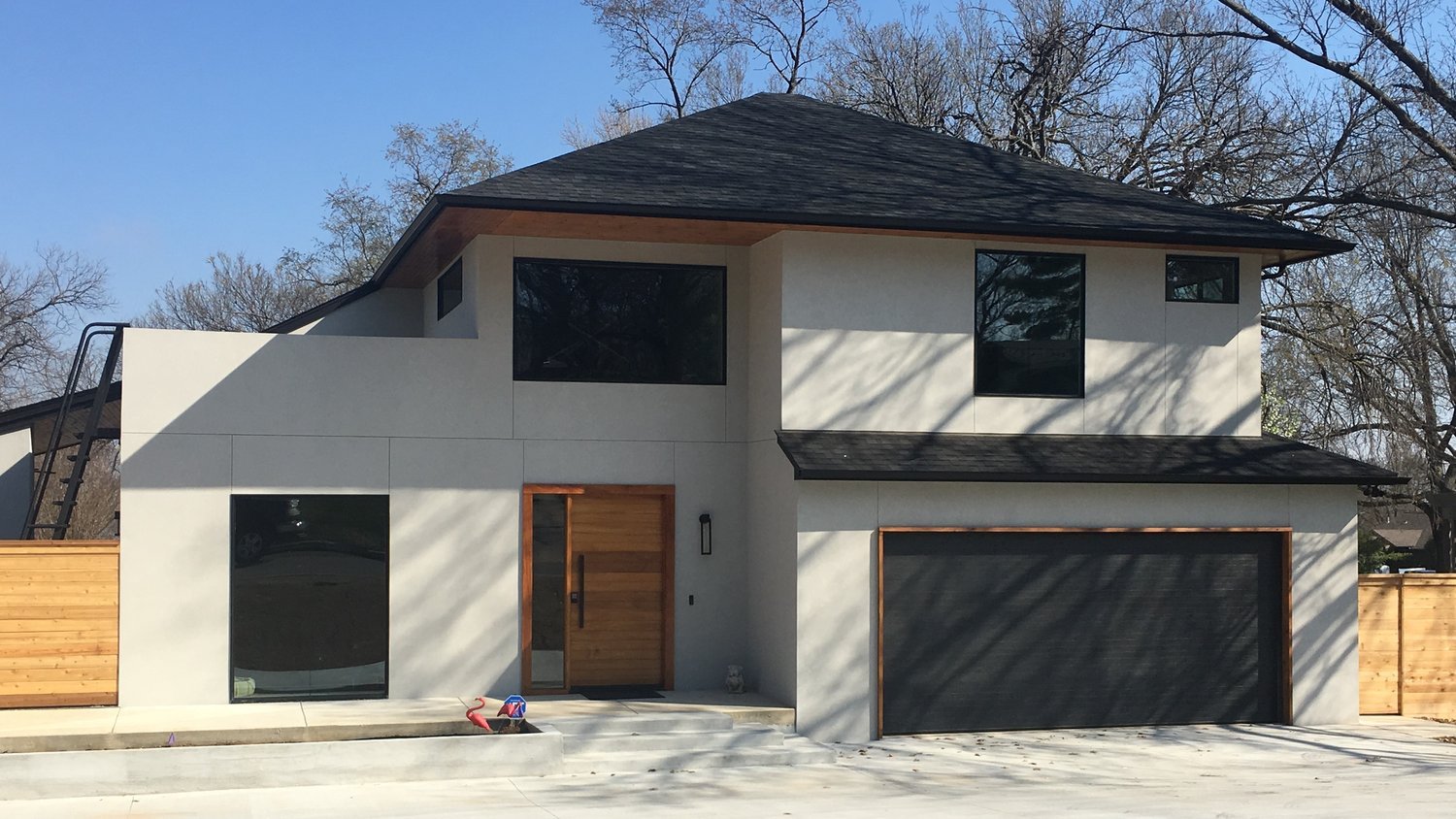Rush Creek | 3302 SqFt • 3 Bed • 3-1/2 Bath
3302 Sq Ft • 3 Bedrooms • 3.5 Bath • Pet Wash/Care Area • Spacious Loft Overlooks Dining and Living Rooms • 2-Car Garage
The Rush Creek home plan has major modern curb appeal with a feeling of stability and security with its minimalistic lines and geometry. Homebuyers will love the large windows and pops of black which keep the home trendy.
Inside, guests are swept from the entryway which is home to an elegant study with French doors and a convenient powder room. The open-concept living room, dining room, and kitchen areas are sure to wow and impress. A 7X5 pantry and a double-island elevate this space.
The enormous master bedroom has access to the gigantic patio which maximizes outdoor living. (In fact, the first floor has 3 access points to enjoy this phenomenal patio!)
The master bathroom comes complete with a double vanity, a standalone tub for soaking, a double-sized shower, and a room for the toilet. The master closet is a real knockout and is over 21X14 feet.
The 3-car tandem garage is served by a thoughtful mudroom to help keep the rest of the house spotless. An oversized utility room is desirable to today’s homebuyers. A unique dog wash station has a double-door system with access to the outdoors to keep pets in place while they are being groomed.
Upstairs, an impressive 16X17 Bonus Room can be used for a variety of functions including a playroom, home gym or an additional office space. There is also a bedroom with a full private bathroom and a spare bedroom with a walk-in closet as well as a standalone bathroom. The spacious loft overlooks the dining and living room areas while a stylish ladder provides access to a cool rooftop hangout.
We can alter any plan to fit your budget, needs, preferences, and the square footage of your property. For purchasing and customization options, please get in touch with us using the Contact form!



