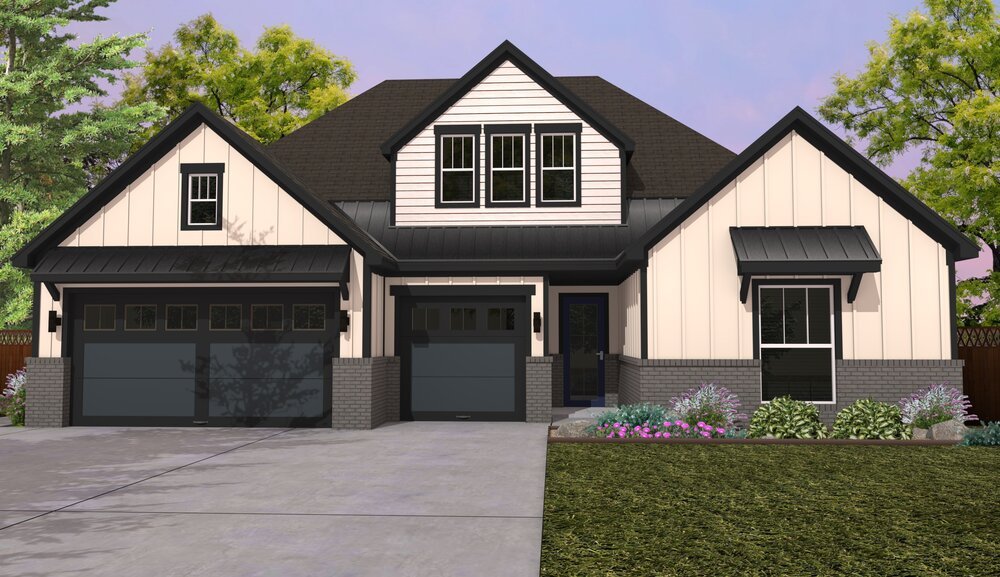Seward | 2195 SqFt • 3/4 Bed • 2-1/2 Bath
2195 Sq Ft • 3/4 Bedrooms • 2.5 Bath • Flex Space • 3-Car Garage • Proven Seller
This design has bold and stately curb appeal. Sustainable brick and durable standing seam awnings make this house stand out from the rest.
Guests are swept from the covered porch to the large foyer and into the open-concept living room, kitchen, and dining room area. The living room is rich with natural light and the warmth of the fireplace is great for cozy nights at home. The kitchen is complete with a double-island with bar seating as well as a deep walk-in pantry. French doors allow access to the oversized covered patio.
The master bedroom and closet are both quite spacious and the master bathroom includes separate vanities, a stand-alone tub, and a double-sized walk-in shower. A linen closet and a room for the toilet add value to this plan. A large utility room with lots of counter space connects to the master bathroom making laundry service a breeze. A mudroom with a bench serves the three-car garage and helps keep this home tidy. Two bedrooms, both with walk-in closets share a Jack-and-Jill style bathroom.
This plan is a proven seller and would be a great plan for city living or building on a smaller plot of land.
We can alter any plan to fit your budget, needs, preferences, and the square footage of your property. For purchasing and customization options, please get in touch with us using the Contact form!


