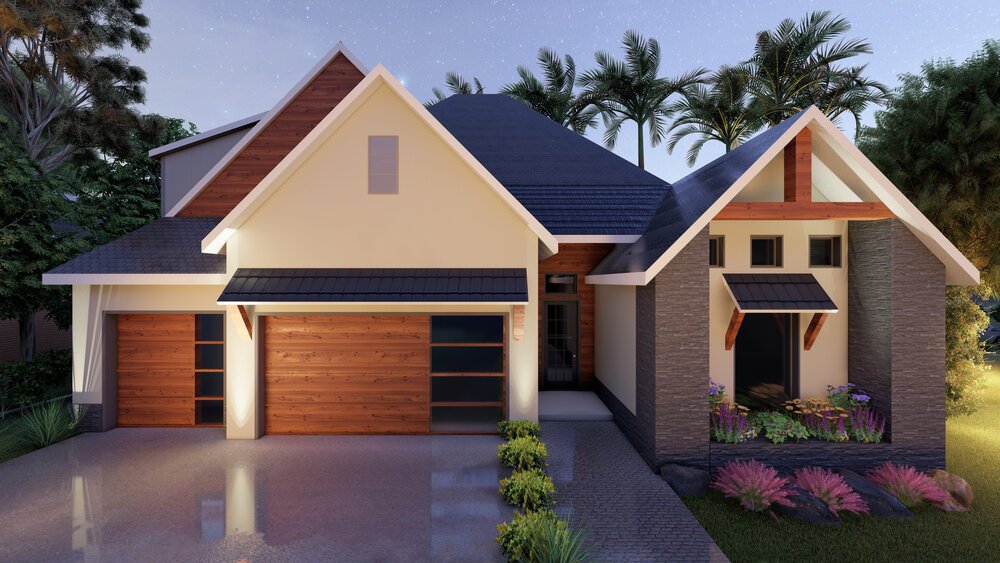Sidsburg | 3124 SqFt • 4/5 Bed • 3 Bath
3124 Sq Ft • 4/5 Bedrooms • 3 Bath • Study/Flex Space • Loft • 3-Car Garage
The Sidsburg plan has amazing, fresh curb appeal. Large, straight-line windows keep this plan on-trend with today’s homebuyer. Horizontal windows on the garage will draw eyes at night with pops of light and allow lots of sunlight during the daytime. Sustainable wood and stone elements add a feel of durability to this design.
Guests will be impressed by the gorgeous open-concept living room that is flooded with natural light. A fireplace in the living room serves the area, adding warmth and making hosting over the holidays a breeze.
Sliding glass doors allow access to the oversized covered patio which can be customized to include an outdoor kitchen and fireplace. The kitchen boasts a double-island with bar seating as well as a deep walk-in pantry. A mudroom connects to the three-car garage to help keep muddy boots from getting tracked inside. A large laundry room connects to the master bathroom and bedroom suite making laundry day stress-free. The master bedroom is quite large at 14X16 and also features a large walk-in closet. The master bathroom has a stand-alone tub for soaking and a double-sized stand-up shower as well as a room for the toilet. A large bedroom and a flex room can both be used for a variety of applications such as a home gym or office. A bathroom with a shower doubles as a powder room.
On the second floor, homebuyers will love the enormous Bonus area as well as two additional bedrooms and a full-sized bathroom. A laundry chute services both bedrooms and helps make laundry day hassle-free.
We can alter any plan to fit your budget, needs, preferences, and the square footage of your property. For purchasing and customization options, please get in touch with us using the Contact form!



