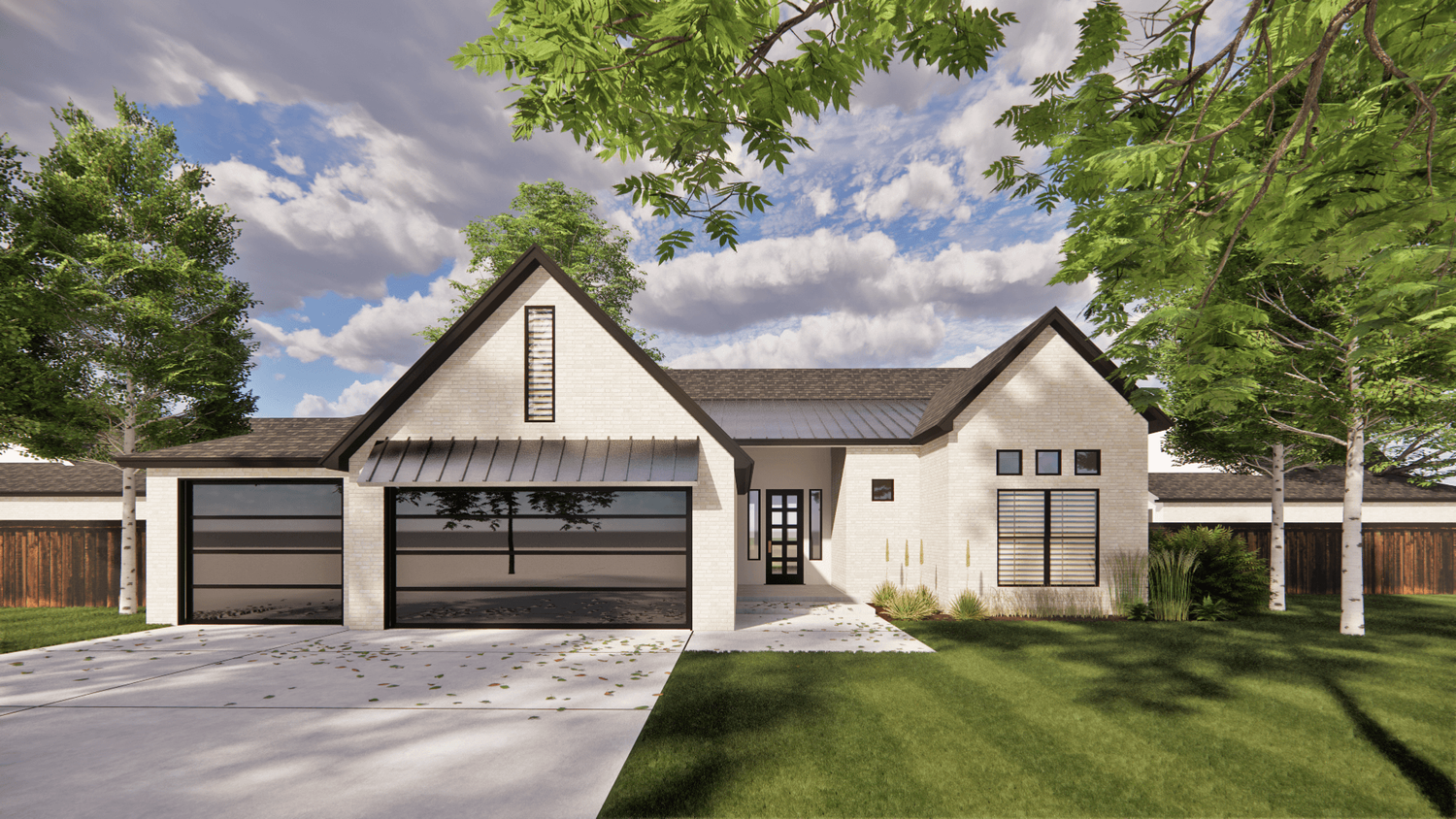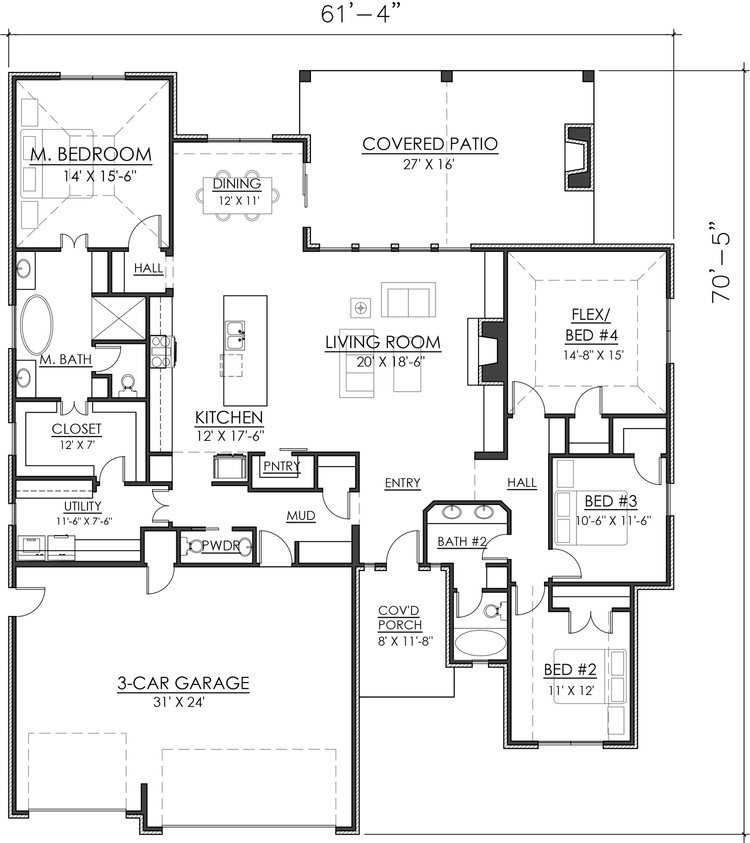Springdale | 2450 SqFt • 3/4 Bed • 2-1/2 Bath
2450 Sq Ft • 3/4 Bedrooms • 2.5 Bath • Flex Space • Modern Tudor • Master Closet to Utility Pass-Thru • 3-Car Garage
This design says simplicity and elegance. Standing seam awnings and glass and aluminum garage doors are popular with todays homebuyers and add major curb appeal to this plan.
From the covered porch guests are swept into an impressive entry with a great view of the living room with its gorgeous fireplace and a wall of windows allowing great natural light into this open-concept plan. From the dining room sliding glass doors allow access to the large covered patio which includes an outdoor fireplace and can be customized to include an outdoor kitchen. The kitchen has a deep pantry allowing for extra cabinet space and keeping clutter out of sight. A mudroom caters to the three-car garage and keeps dirty shoes out of the living area. A powder room and a large utility room with lots of counter space add value to this plan and appeal to today’s homebuyer. The utility room walks through to the master closet for seamless laundry service. The master bathroom has a gorgeous free-standing tub and a double-sized walk-in shower. Separate vanity areas and a room for the toilet make this plan even more desirable. The large master bedroom has lots of windows for great natural light. Two bedrooms with closets are great for kids’ rooms or guest bedrooms and a flex room can be used as an additional bedroom or for a variety of applications including a home office or playroom. An additional full bathroom with a room for the tub and toilet doubles as a powder room.
We can alter any plan to fit your budget, needs, preferences, and the square footage of your property. For purchasing and customization options, please get in touch with us using the Contact form!


