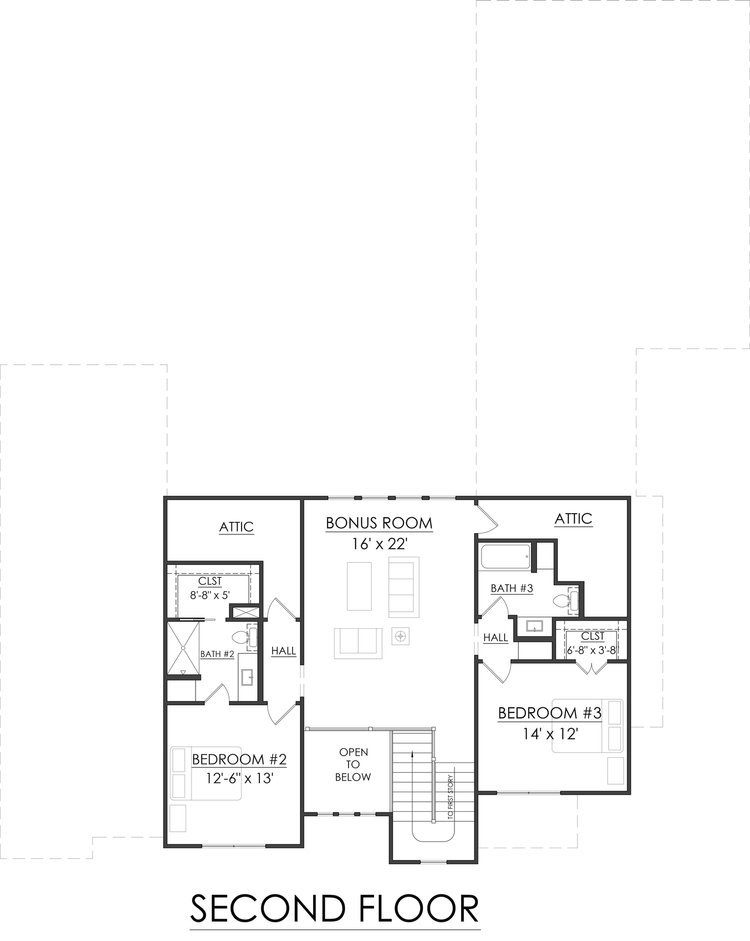Stillwater | 3388 SqFt • 4 Bed • 4 Bath
3,388 Sq Ft • 4 Bedrooms • 4 Baths • Study Option • Oversized Pantry & Butlers Area • Screened Outdoor Living Area • Safe Room • Wraparound Porch • 3-Car Garage
The Stillwater is classic farmhouse meets modern living. With its wraparound porch, large windows, and wood accents this home is sure to impress from the curb.
From the large wraparound porch, homebuyers will love walking into the entry of the home where they can view the open-concept living room, dining room, and kitchen areas.
The living room features custom shelving and a custom fireplace to add warmth to this plan. Floor-to-ceiling windows reveal the oversized screened-in patio which is complete with an outdoor fireplace. The kitchen features a double island with bar seating, a butlers’ pantry, and a 9X11 pantry for storage.
A mudroom with a mud bench and coat storage serves the three-car garage and helps keep the rest of the home tidy. There is also a side porch for an additional point of entry. A safe room adds value to this floor plan.
The master bedroom suite is housed in a private hall. The master bedroom is quite large. The master bathroom has a deep tub for soaking, double vanity, a room for the toilet, and a double-sized shower with dual shower heads. The oversized master closet has a window to allow natural light into this space.
Down another hall is a full bathroom that can double as a powder room for the first floor. There is also a spare bedroom with a closet that can be used as a guest room or as an office for working from home.
Upstairs, homebuyers will love the view of the entry below. A 16X22 Bonus Room can be used for a variety of different functions, including a home gym, playroom, or media room.
Two bedrooms each have a hall for privacy. One bedroom has a walk-in closet and a double-sized walk-in shower. The other bedroom has a walk-in closet. A full bathroom serves the fourth bedroom and can also double as a powder room for the upper level.
Lots of storage throughout adds value to this unique floor plan.
The experts at Creative Home Designs can alter any plan to fit your budget, needs, preferences, and the square footage of your property. For purchasing and customization options, please get in touch with us using the Contact form!





