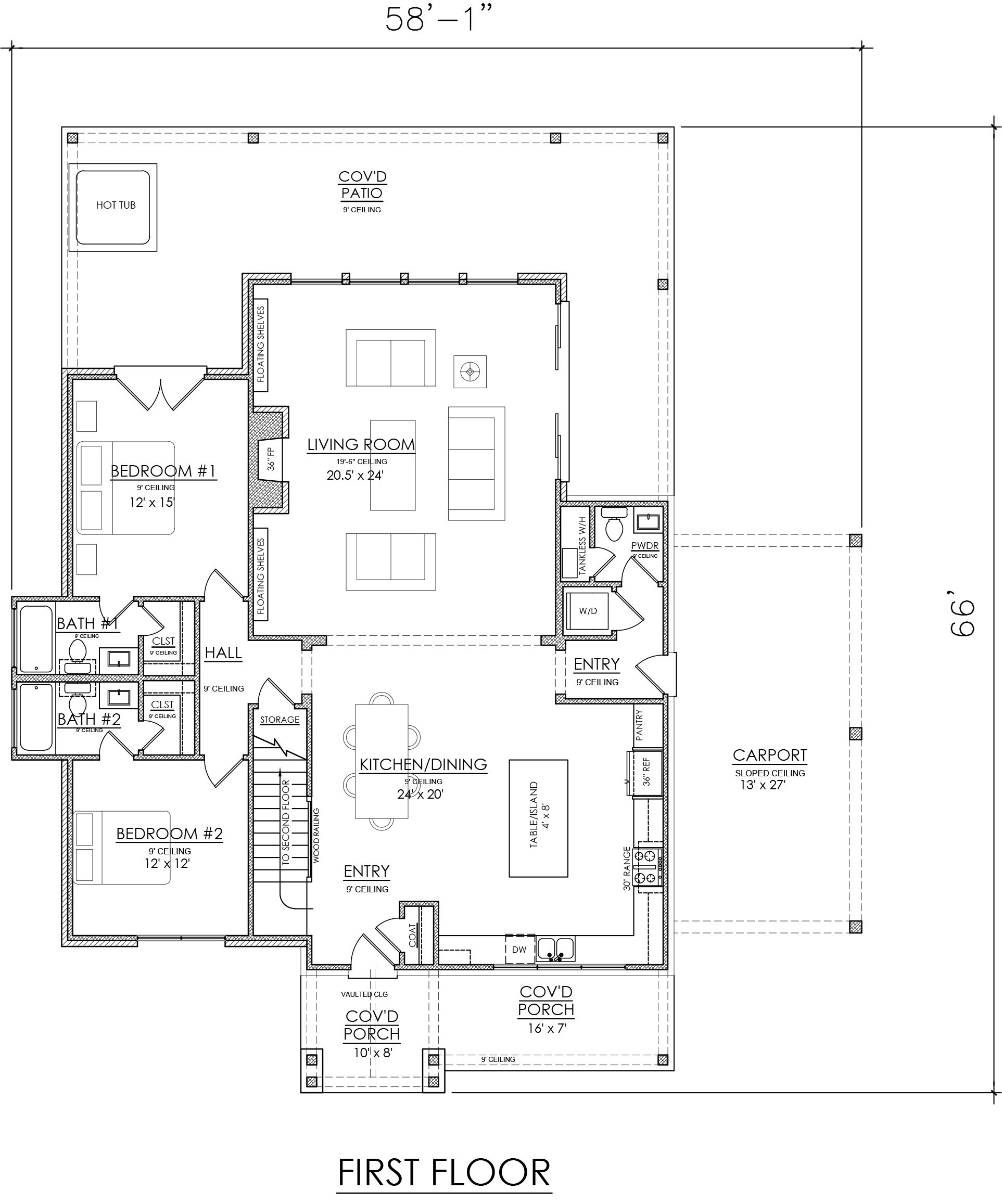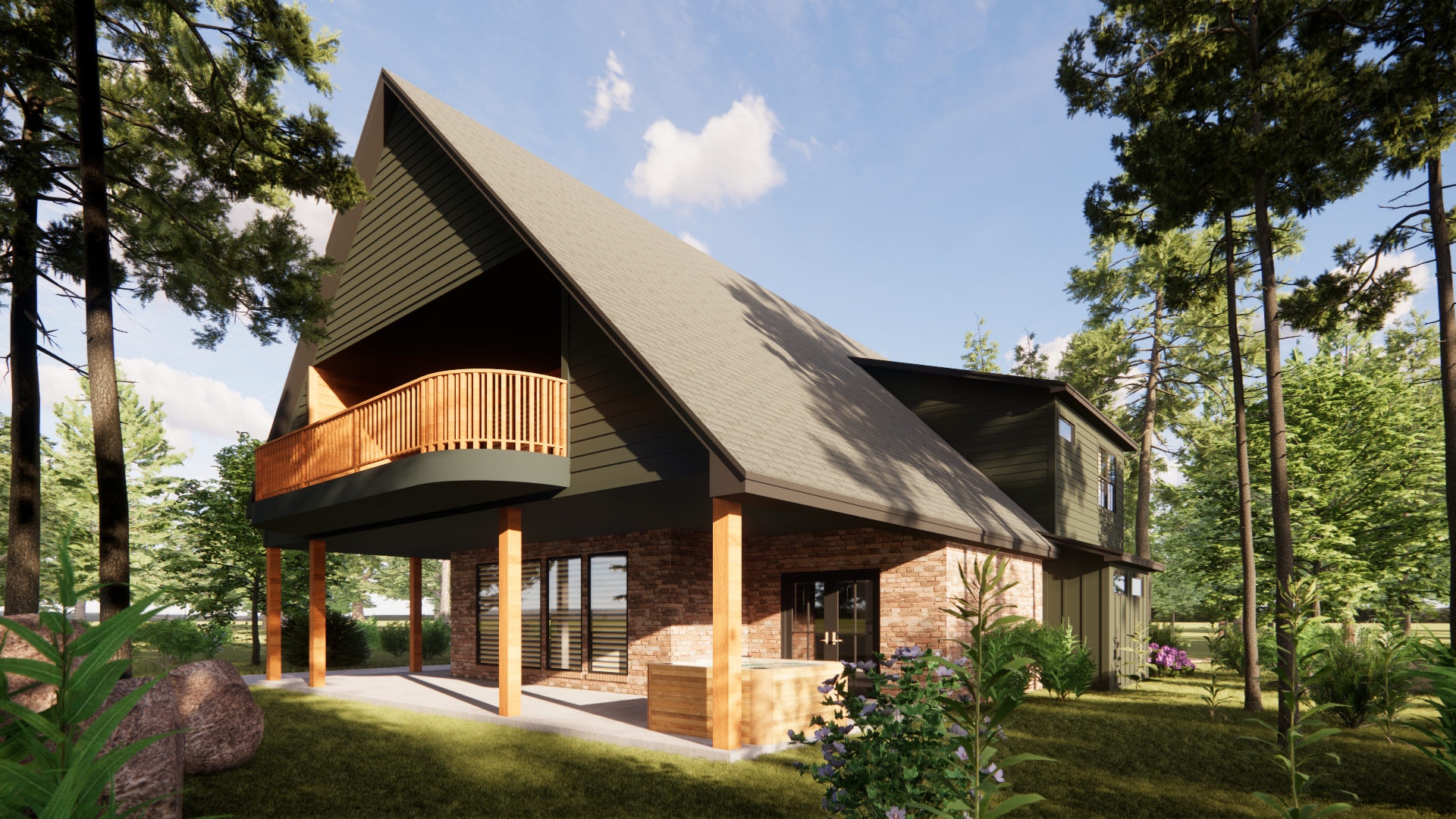Stonewall | 2558 Sqft • 3-4 Bed • 2-1/2 Bath
2558 Sqft • 3-4 Bed • 2-1/2 Bath • Study/Flex Room • 3-Car Garage
This magnificent 2558 square foot contemporary home design packs major curb appeal with its inviting, easy-clean, forest green siding. Sustainable materials like wood accents and stone elements keep this home on-trend with today’s homebuyer and the overall nature-inspired aesthetic allows this home to blend in with its natural surroundings while still looking outstanding from the curb.
This design allows plenty of landscaping opportunities and home owners will love the carport with sloped ceilings as well as the large covered porches in the front and rear of the home. The unique covered balcony in the rear of the home is perfect for relaxing and entertaining. This home would make the perfect vacation home, mountain retreat, or AirBNB.
From the vaulted covered porch, guests are swept into an entry with a handy coat closet. The kitchen and dining areas are humble and straightforward but elevated by a large kitchen island and a cupboard pantry.
The living room is a real showstopper. 19’-6” ceilings make this space feel light, airy, and spacious and invite togetherness and fellowship. Custom floating shelves and a custom fireplace add an element of warmth to this space and floor-to-ceiling windows provide an amazing view and invite the outdoors into this area. Sliding glass doors walk out to the back patio, which is perfect for a relaxing hot tub.
Another entry area serves the carport. A powder room serves this space. There is also space for a stacked washer and dryer.
Two bedrooms each have a full en-suite bathroom and a walk-in closet.
Upstairs, a loft/bunk room provides space for even more beds so this home can comfortably sleep many. Homeowners will love the view of the living room below and the continuation of floor-to-ceiling windows allows lots of gorgeous natural light into this space.
A third bedroom includes a walk-in closet. A full bathroom serves the bedroom and can double as a powder room for the second floor. Another closet for a stacked washer and dryer is perfect for multiple guests. The gorgeous rounded balcony in the rear of the home is ideal for relaxing and entertaining.
The experts at Creative Home Designs can alter any plan to fit your budget, needs, preferences, and the square footage of your property. For purchasing and customization options, please get in touch with us using the Contact form!







