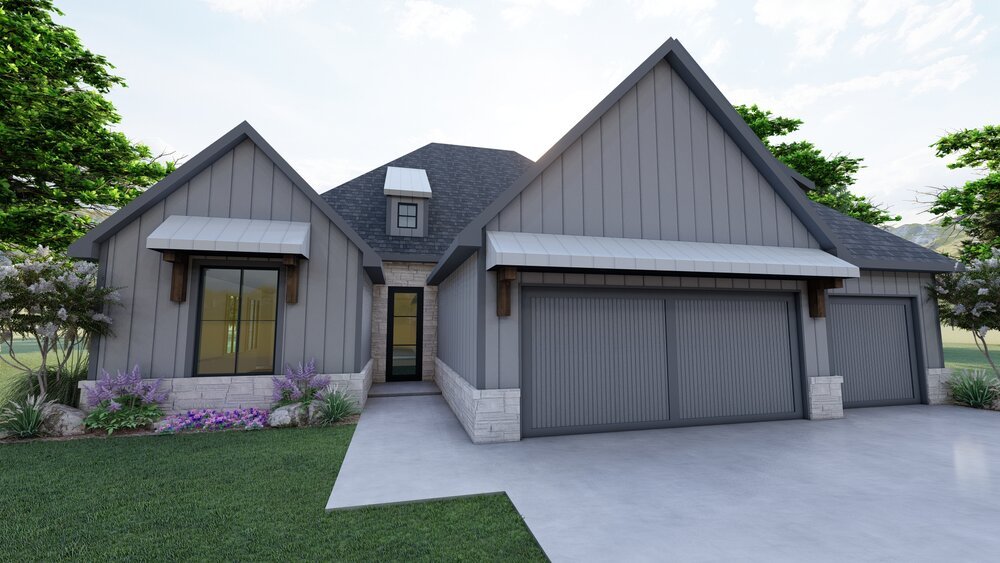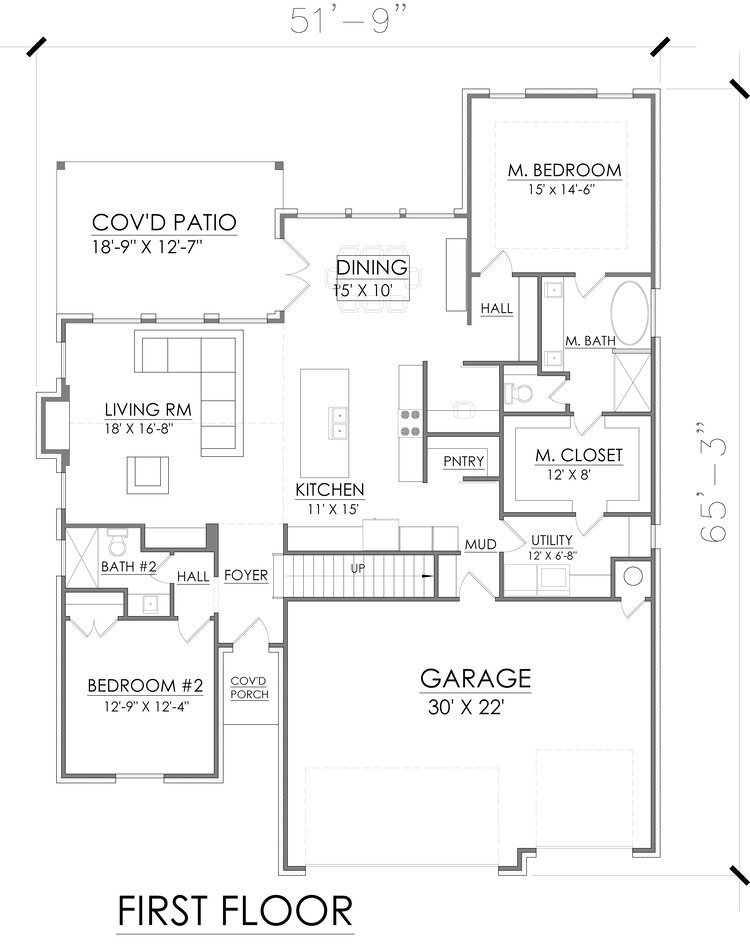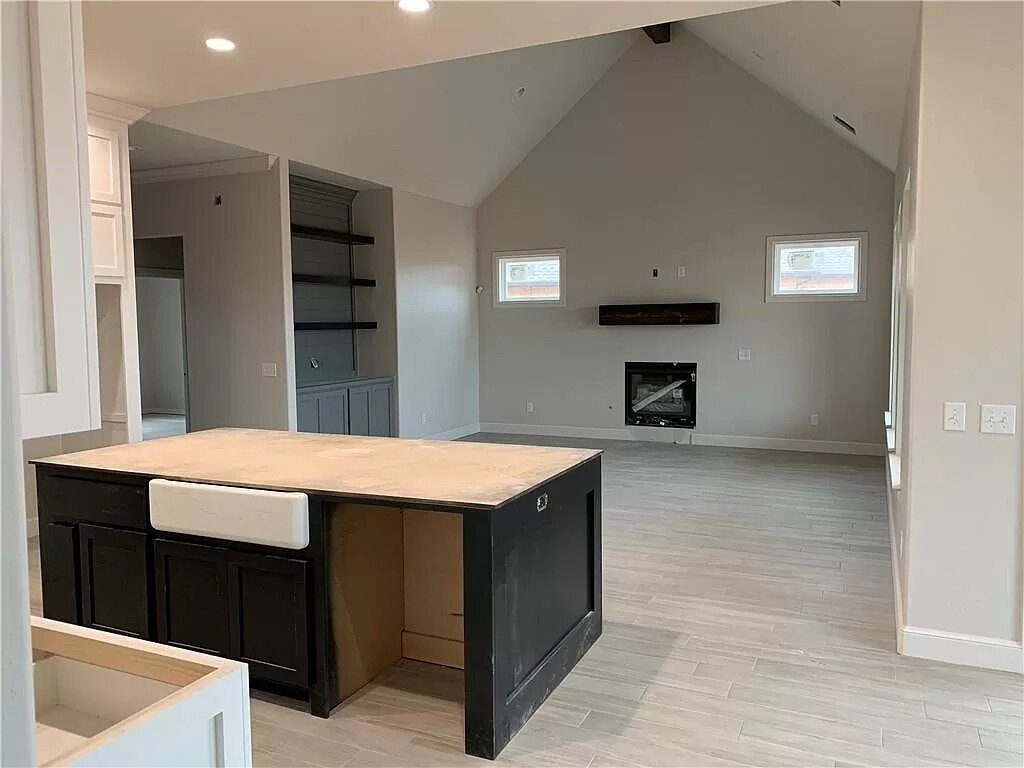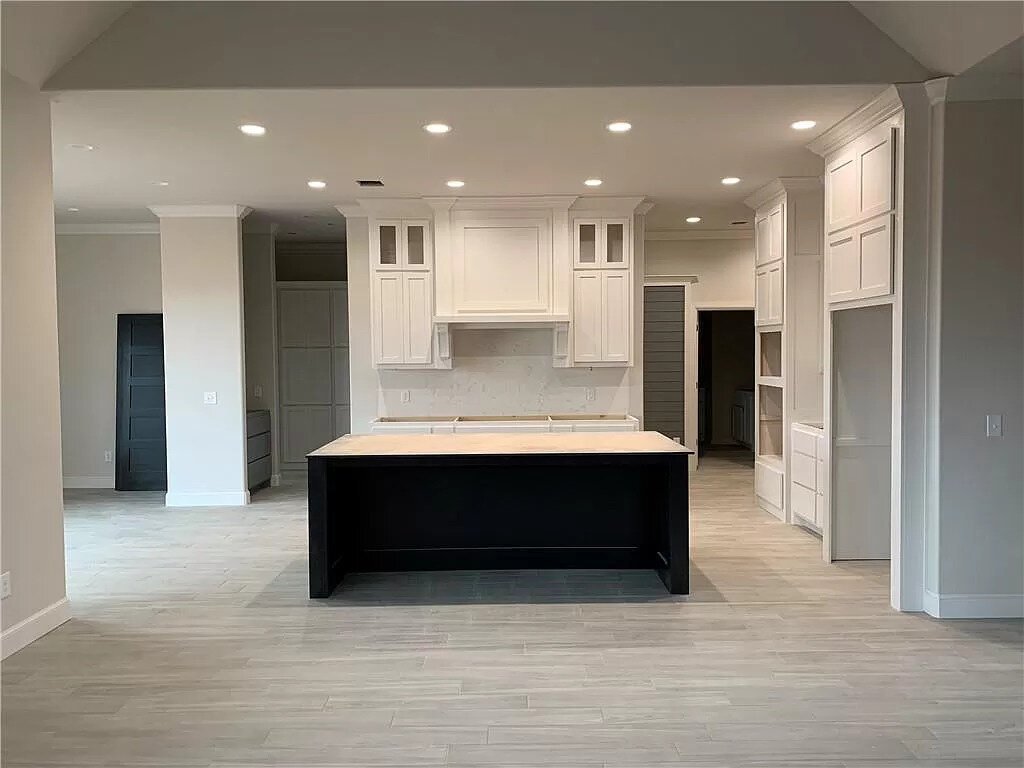Verdigris | 2373 SqFt • 4 Bed • 3 Bath
2373 Sq Ft • 4 Bedrooms • 3 Bath • Large Dining Room • Bonus Loft • 3-Car Garage
This plan has everything you could want and more! Downstairs you will find a spacious flex room with full bath and closet. The open concept living area is accommodating whether entertaining a large crown or enjoying family time. There you will find a cathedral ceiling, wall of windows, corner fireplace & a custom built-in for all the media equipment.
The gourmet kitchen offers an enormous island, floor-to-ceiling cabinetry, and large walk-in pantry. Off to the side is a separate dining area with coffee bar. Outside the master there are floor-to-ceiling cabinets for tons of storage, and a pocket office. The seasonal storage master closet connects directly to the laundry room.
Upstairs there are two additional bedrooms, a full bath & a bonus area with a built-in desk.
We can alter any plan to fit your budget, needs, preferences, and the square footage of your property. For purchasing and customization options, please get in touch with us using the Contact form!







