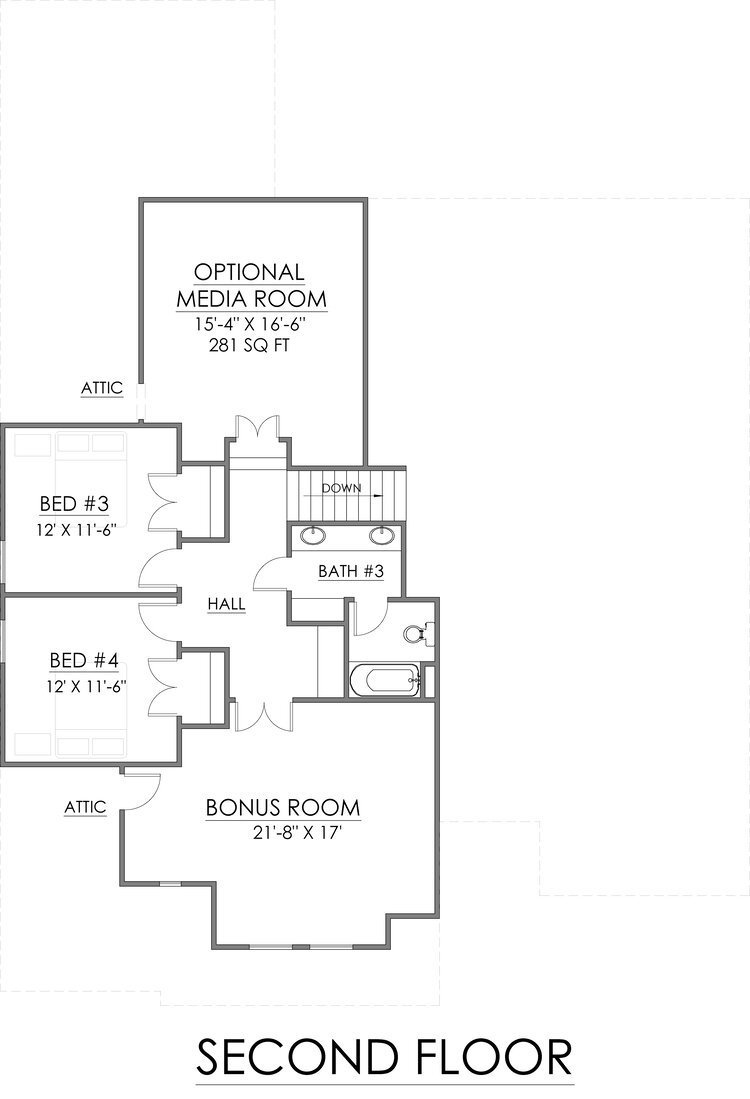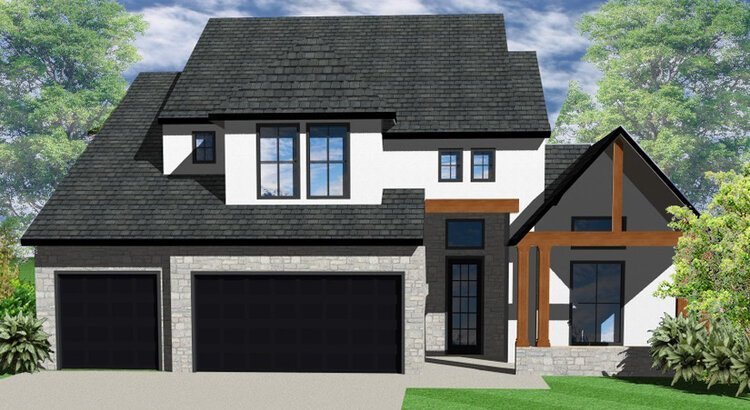Westbury | 3167 SqFt • 4 Bed • 3-1/2 Bath
3167 Sq Ft • 4 Bedrooms • 3.5 Bath • Oversized Bonus Room • 3-Car Garage
The Westbury says softened elegance. Black trim and wooden elements add major curb appeal to this design. Stone elements give the feel of sustainability and durability.
Homebuyers will love the tucked-in front porch. Guests will enjoy the gorgeous entry with the luxurious study with French doors to one side and a sweeping staircase to the other. The seamless open-concept living room, dining room, and kitchen area are lush with natural light. A fireplace and a double-island with bar seating as well as a deep pantry make this a great space for entertaining. The large covered patio can be customized to include an outdoor fireplace and an outdoor kitchen.
The oversized master bedroom is served by a lovely master bathroom which features a stand-alone tub, a double-sized stand-up shower, and a room for the toilet as well as separate vanity areas. The master closet walks through to the considerable utility room making laundry day stress-free. A mudroom with a bench serves the three-car garage and keeps the living area tidy. A powder room adds value to this plan. An extra bedroom with a full bath is great for overnight guests.
Upstairs, homebuyers will love to see two large bedrooms with closets as well as an oversized bonus room which can be used for a variety of applications such as a playroom or home gym. A full bath with dual vanity serves the second floor. An optional media room can add 281 square feet of living space.
We can alter any plan to fit your budget, needs, preferences, and the square footage of your property. For purchasing and customization options, please get in touch with us using the Contact form!





