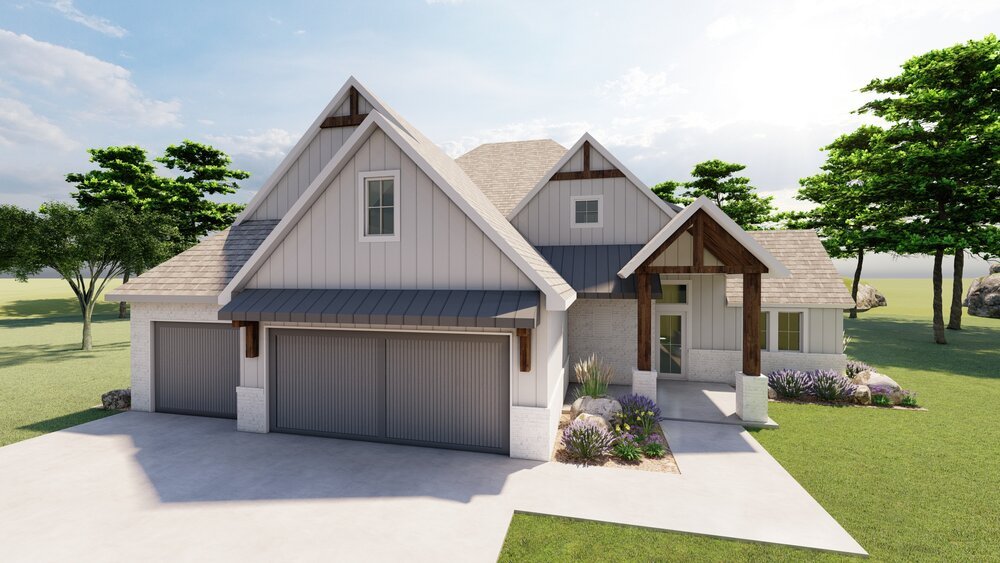Zandria | 2281 SqFt • 3 Bed • 2-1/2 Bath
2281 Sq Ft • 3 Bedrooms • 2.5 Bath • Full Study • Oversized Bonus Room • Flex Space Nook • 3-Car Garage
The Zandria design has tasteful modern curb appeal and will stand out on any street. Sustainable brick features, as well as wooden elements, add curb appeal here while pops of gray keep this home looking classic and timeless.
From the front covered porch guests are swept into the foyer which opens to the open-concept living room, dining room, and kitchen area. Lots of windows flood this space with great natural light. A fireplace, a deep pantry, and a powder room add value to this plan. A gorgeous study will make working from home a true temptation.
The oversized master bedroom is served by a wonderful master bathroom which features a stand-alone tub for soaking, a double-sized stand-up shower, and a room for the toilet. The large master closet connects to the utility room making laundry day a breeze. The large utility room doubles as a mudroom that helps keep this home tidy.
Upstairs, homeowners will love the large bonus room which can be used for a variety of different functions such as a home gym or playroom. An 8X8 flex alcove could be used as a reading or sitting room or for additional storage. Two bedrooms with closets are served by a full bath.
We can alter any plan to fit your budget, needs, preferences, and the square footage of your property. For purchasing and customization options, get in touch with us using the Contact form!




